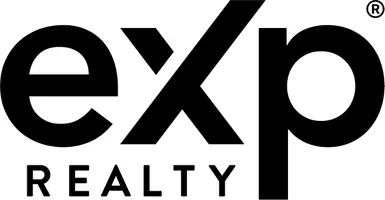Bought with Marquita A Miller • Compass
$300,000
$305,000
1.6%For more information regarding the value of a property, please contact us for a free consultation.
217 TEA PARTY TRL Dover, DE 19901
3 Beds
3 Baths
1,657 SqFt
Key Details
Sold Price $300,000
Property Type Townhouse
Sub Type Interior Row/Townhouse
Listing Status Sold
Purchase Type For Sale
Square Footage 1,657 sqft
Price per Sqft $181
Subdivision Patriot Village
MLS Listing ID DEKT2037894
Sold Date 07/29/25
Style Contemporary
Bedrooms 3
Full Baths 2
Half Baths 1
HOA Fees $1/ann
HOA Y/N Y
Abv Grd Liv Area 1,657
Year Built 2020
Annual Tax Amount $1,604
Tax Year 2024
Lot Size 3,006 Sqft
Acres 0.07
Lot Dimensions 22.00 x 137.00
Property Sub-Type Interior Row/Townhouse
Source BRIGHT
Property Description
This 3 bed, 2.5 bath with a garage is move-in ready now! This property will make a great personal home or a rental investment. Very modern look with fresh paint, vinyl plank flooring, stainless steel appliances, granite countertops, kitchen island, spacious primary bedroom with dual closets, primary bath includes an oversized walk-in shower & dual sinks and much more! It is close to DAFB, lots of restaurants, shopping stores, entertainment venues and museums. Easy access to RT 1 to enjoy DE Beaches!
Location
State DE
County Kent
Area Capital (30802)
Zoning RM1
Rooms
Other Rooms Living Room, Primary Bedroom, Bedroom 2, Bedroom 3, Kitchen, Primary Bathroom, Full Bath, Half Bath
Interior
Interior Features Bathroom - Walk-In Shower, Bathroom - Tub Shower, Carpet, Dining Area, Floor Plan - Open, Kitchen - Island, Primary Bath(s), Upgraded Countertops, Walk-in Closet(s)
Hot Water Natural Gas
Heating Forced Air
Cooling Central A/C
Flooring Luxury Vinyl Plank, Carpet
Equipment Built-In Microwave, Dishwasher, Dryer, Oven/Range - Electric, Refrigerator, Stainless Steel Appliances, Washer
Appliance Built-In Microwave, Dishwasher, Dryer, Oven/Range - Electric, Refrigerator, Stainless Steel Appliances, Washer
Heat Source Natural Gas
Laundry Dryer In Unit, Washer In Unit, Upper Floor
Exterior
Parking Features Garage - Front Entry, Garage Door Opener, Inside Access
Garage Spaces 1.0
Water Access N
Accessibility None
Attached Garage 1
Total Parking Spaces 1
Garage Y
Building
Story 2
Foundation Concrete Perimeter
Sewer Public Sewer
Water Public
Architectural Style Contemporary
Level or Stories 2
Additional Building Above Grade, Below Grade
New Construction N
Schools
School District Capital
Others
HOA Fee Include Common Area Maintenance
Senior Community No
Tax ID ED-05-06815-05-1100-000
Ownership Fee Simple
SqFt Source Assessor
Acceptable Financing FHA, VA, Conventional, Cash
Listing Terms FHA, VA, Conventional, Cash
Financing FHA,VA,Conventional,Cash
Special Listing Condition Standard
Read Less
Want to know what your home might be worth? Contact us for a FREE valuation!

Our team is ready to help you sell your home for the highest possible price ASAP






