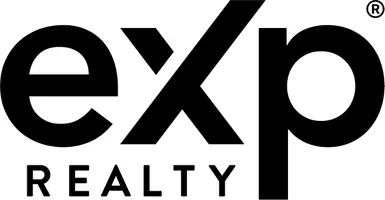Bought with Kayla Skurski • Century 21 Redwood Realty
$240,000
$245,000
2.0%For more information regarding the value of a property, please contact us for a free consultation.
21 DESERT ROSE WAY Martinsburg, WV 25404
3 Beds
3 Baths
1,860 SqFt
Key Details
Sold Price $240,000
Property Type Townhouse
Sub Type Interior Row/Townhouse
Listing Status Sold
Purchase Type For Sale
Square Footage 1,860 sqft
Price per Sqft $129
Subdivision Manor Park
MLS Listing ID WVBE2042046
Sold Date 07/24/25
Style Colonial
Bedrooms 3
Full Baths 2
Half Baths 1
HOA Fees $3/ann
HOA Y/N Y
Abv Grd Liv Area 1,760
Year Built 2006
Annual Tax Amount $2,218
Tax Year 2022
Lot Size 1,799 Sqft
Acres 0.04
Property Sub-Type Interior Row/Townhouse
Source BRIGHT
Property Description
Recently updated brick-front townhome featuring 3 bedrooms and 2.5 baths—ready for you to move right in! Enjoy the peaceful privacy of a backyard that backs to trees. Inside, you'll find generously sized rooms throughout, including a spacious living room and a beautifully updated kitchen with an island, pantry, and dining area. Upstairs, the primary suite offers a walk-in closet and full bath with a shower, along with two additional bedrooms and a shared hall bath. The basement adds valuable extra space. A must-see in a fantastic location!
Location
State WV
County Berkeley
Zoning 101
Rooms
Basement Rear Entrance, Outside Entrance, Garage Access, Daylight, Full, Connecting Stairway, Interior Access, Improved, Heated, Poured Concrete, Walkout Level, Windows
Interior
Interior Features Bathroom - Tub Shower, Bathroom - Stall Shower, Carpet, Ceiling Fan(s), Combination Kitchen/Dining, Dining Area, Family Room Off Kitchen, Floor Plan - Traditional, Kitchen - Island, Pantry, Primary Bath(s), Walk-in Closet(s)
Hot Water Electric
Heating Heat Pump(s)
Cooling Central A/C
Flooring Carpet, Luxury Vinyl Plank
Equipment Built-In Microwave, Washer, Dryer, Dishwasher, Disposal, Refrigerator, Oven/Range - Electric
Fireplace N
Appliance Built-In Microwave, Washer, Dryer, Dishwasher, Disposal, Refrigerator, Oven/Range - Electric
Heat Source Electric
Laundry Basement
Exterior
Parking Features Additional Storage Area, Garage - Front Entry, Inside Access, Oversized
Garage Spaces 1.0
Amenities Available Common Grounds
Water Access N
Roof Type Shingle
Accessibility None
Attached Garage 1
Total Parking Spaces 1
Garage Y
Building
Lot Description Backs to Trees
Story 3
Foundation Slab
Sewer Public Sewer
Water Public
Architectural Style Colonial
Level or Stories 3
Additional Building Above Grade, Below Grade
Structure Type Dry Wall
New Construction N
Schools
School District Berkeley County Schools
Others
Senior Community No
Tax ID 08 10G026200000000
Ownership Fee Simple
SqFt Source Assessor
Acceptable Financing Cash, Conventional, FHA, VA, USDA
Listing Terms Cash, Conventional, FHA, VA, USDA
Financing Cash,Conventional,FHA,VA,USDA
Special Listing Condition Standard
Read Less
Want to know what your home might be worth? Contact us for a FREE valuation!

Our team is ready to help you sell your home for the highest possible price ASAP






