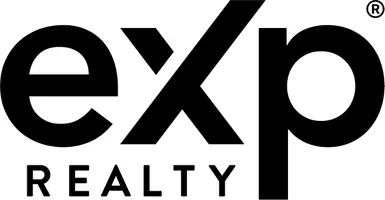Bought with Jennifer King • RE/MAX Evolved
$469,900
$469,900
For more information regarding the value of a property, please contact us for a free consultation.
1402 HEATHERWOOD DR Mount Joy, PA 17552
4 Beds
3 Baths
2,464 SqFt
Key Details
Sold Price $469,900
Property Type Single Family Home
Sub Type Detached
Listing Status Sold
Purchase Type For Sale
Square Footage 2,464 sqft
Price per Sqft $190
Subdivision The Gables At Elm Tree
MLS Listing ID PALA2068218
Sold Date 07/21/25
Style Contemporary
Bedrooms 4
Full Baths 2
Half Baths 1
HOA Fees $1/ann
HOA Y/N Y
Abv Grd Liv Area 2,464
Year Built 2018
Annual Tax Amount $5,565
Tax Year 2024
Lot Size 6,970 Sqft
Acres 0.16
Lot Dimensions 0.00 x 0.00
Property Sub-Type Detached
Source BRIGHT
Property Description
Welcome to this beautifully maintained contemporary-style home, offering the perfect blend of modern design and everyday comfort. Built in 2018 and located on a corner lot, this home features 3 bedrooms, 2.5 bathrooms, and an open concept floor plan ideal for entertaining and family living.
The main level boasts a bright and airy layout with seamless flow between the living, dining, and kitchen areas. Upstairs, the owner's suite provides a private retreat with a walk-in closet and a well-appointed ensuite bathroom. Two additional bedrooms and a full bath offer space for family or guests.
The standout feature? A finished bonus room on the third floor—perfect as a media room, home office, gym, or additional living space. Step outside to enjoy the extra-large stamped concrete patio, perfect for hosting or relaxing under the open sky.
Stylish, spacious, and move-in ready, this home is a rare find with thoughtful upgrades and a great location. Don't miss the opportunity to make it yours!
Location
State PA
County Lancaster
Area Rapho Twp (10554)
Zoning RESIDENTIAL
Rooms
Other Rooms Living Room, Dining Room, Primary Bedroom, Bedroom 2, Bedroom 4, Kitchen, Bedroom 1, Laundry, Bathroom 1, Attic, Bonus Room, Primary Bathroom, Half Bath
Interior
Hot Water Electric
Heating Central
Cooling Central A/C
Fireplace N
Heat Source Natural Gas
Exterior
Parking Features Garage - Front Entry, Garage Door Opener
Garage Spaces 2.0
Water Access N
Accessibility None
Attached Garage 2
Total Parking Spaces 2
Garage Y
Building
Story 3
Foundation Slab
Sewer Public Sewer
Water Public
Architectural Style Contemporary
Level or Stories 3
Additional Building Above Grade, Below Grade
New Construction N
Schools
Middle Schools Manheim Central
High Schools Manheim Central
School District Manheim Central
Others
Senior Community No
Tax ID 540-49362-0-0000
Ownership Fee Simple
SqFt Source Assessor
Acceptable Financing Cash, Conventional, FHA, VA
Listing Terms Cash, Conventional, FHA, VA
Financing Cash,Conventional,FHA,VA
Special Listing Condition Standard
Read Less
Want to know what your home might be worth? Contact us for a FREE valuation!

Our team is ready to help you sell your home for the highest possible price ASAP






