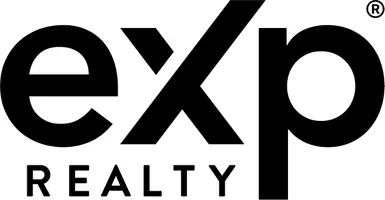166 COCHRAN ST Cochranville, PA 19330
3 Beds
2 Baths
1,795 SqFt
UPDATED:
Key Details
Property Type Single Family Home
Sub Type Detached
Listing Status Coming Soon
Purchase Type For Sale
Square Footage 1,795 sqft
Price per Sqft $169
Subdivision None Available
MLS Listing ID PACT2096580
Style Traditional
Bedrooms 3
Full Baths 1
Half Baths 1
HOA Y/N N
Abv Grd Liv Area 1,795
Year Built 1900
Available Date 2025-08-18
Annual Tax Amount $4,554
Tax Year 2024
Lot Size 0.566 Acres
Acres 0.57
Lot Dimensions 0.00 x 0.00
Property Sub-Type Detached
Source BRIGHT
Property Description
Remodel projects include newer windows, kitchen, new appliances and window units and half bath on the first floor. Full bath with walk in shower, therapy whirlpool tub and large wardrobe on second floor. The master bedroom, becomes a primary en-suite after passing through the bathroom. Basement has newer furnace, up-graded water proof system and new electric panel.
The back of the house offers a wood deck and mud room entry, one car garage with electric and wooden shed. Level back yard, shared gravel driveway.
The charm of mid 1800's is still there. Pocket doors, cast iron radiators, push button light switches, horse hair plaster walls, built-in pantry, slate roof, the wide covered porch welcomes you home.
Location
State PA
County Chester
Area West Fallowfield Twp (10344)
Zoning VILLAGE DIST
Rooms
Other Rooms Living Room, Dining Room, Primary Bedroom, Sitting Room, Bedroom 2, Kitchen, Basement, Foyer, Bedroom 1, Mud Room, Bathroom 1, Attic, Half Bath
Basement Water Proofing System, Outside Entrance
Interior
Interior Features Attic, Bathroom - Jetted Tub, Bathroom - Walk-In Shower, Butlers Pantry
Hot Water S/W Changeover
Heating Hot Water
Cooling Window Unit(s)
Flooring Laminate Plank, Wood
Inclusions Refrigerator, Standup Freezer, Microwave, King size bed and night stands, 3 window units, Lg white wardrobe in full bath
Equipment Dishwasher, Microwave, Oven/Range - Electric, Refrigerator
Fireplace N
Window Features Insulated
Appliance Dishwasher, Microwave, Oven/Range - Electric, Refrigerator
Heat Source Oil
Laundry Main Floor
Exterior
Exterior Feature Deck(s), Porch(es)
Water Access N
View Street
Roof Type Slate,Metal,Shingle
Accessibility None
Porch Deck(s), Porch(es)
Garage N
Building
Lot Description Irregular, Level, Rear Yard
Story 2
Foundation Stone
Sewer On Site Septic
Water Well
Architectural Style Traditional
Level or Stories 2
Additional Building Above Grade, Below Grade
New Construction N
Schools
High Schools Octorara Area
School District Octorara Area
Others
Senior Community No
Tax ID 44-04 -0059
Ownership Fee Simple
SqFt Source Assessor
Acceptable Financing Cash, Conventional
Listing Terms Cash, Conventional
Financing Cash,Conventional
Special Listing Condition Standard






