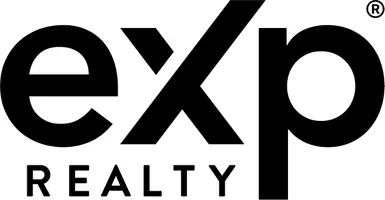1181 WICKLOW CT Hummelstown, PA 17036
3 Beds
3 Baths
2,732 SqFt
OPEN HOUSE
Sat Aug 02, 11:00am - 1:00pm
Sun Aug 03, 1:00pm - 3:00pm
UPDATED:
Key Details
Property Type Condo
Sub Type Condo/Co-op
Listing Status Coming Soon
Purchase Type For Sale
Square Footage 2,732 sqft
Price per Sqft $153
Subdivision Oakmont
MLS Listing ID PADA2047686
Style Ranch/Rambler
Bedrooms 3
Full Baths 3
Condo Fees $250/mo
HOA Y/N N
Abv Grd Liv Area 1,649
Year Built 1988
Available Date 2025-08-01
Annual Tax Amount $6,038
Tax Year 2024
Property Sub-Type Condo/Co-op
Source BRIGHT
Property Description
Tucked away at the end of a cul-de-sac, this end-unit patio home offers the most private, peaceful setting in Oakmont—no through traffic, extra outdoor space, and serene tree-top views that truly make it feel like a treehouse, especially from the screened-in porch just off the living room.
Inside, you'll find 3 bedrooms, 3 full bathrooms, and 2,732 sq ft of beautifully finished living space spread over two levels, plus nearly 500 sq ft of utility and storage areas. The layout is perfect for those seeking one-floor living, with everything you need—primary suite, second bedroom, two full baths, laundry, kitchen, dining, and living room—all on the main level.
The home's hardwood floors, wood-burning fireplace, and French doors leading to the screened-in porch create a cozy, welcoming main living area. The dining space features a charming bay window, and the kitchen includes granite countertops, a breakfast nook, and custom cabinetry.
The main-level primary suite offers generous closet space and a private en-suite bathroom, while the second bedroom is adjacent to a full hall bathroom. A well-planned laundry room with built-in storage adds convenience.
Downstairs, the finished, walk-out lower level includes a spacious third bedroom, a full bath, and a large living area with custom built-in bookshelves and French doors leading to a covered patio. There's no shortage of storage, with closets in every room and a substantial utility/storage room as well.
Additional highlights:
- Two-car detached garage
- All replacement windows
- Granite countertops in kitchen and baths
- Recently renovated bathrooms
- Newer heat pump, gas furnace, heat pump water heater, and dishwasher (all within the last two years)
- Meticulously maintained by the current owner of over 20 years
- All replacement doors and windows. The front door has a warranty that is transferable to the new owner.
Just minutes from Hershey Medical Center, major highways, and local attractions, this is your chance to enjoy the comfort and convenience of Oakmont living with the feel of a quiet woodland retreat.
Don't miss your opportunity to own the best location in the community—the one-of-a-kind Oakmont Treehouse on Wicklow!
Location
State PA
County Dauphin
Area Derry Twp (14024)
Zoning RESIDENTIAL
Rooms
Other Rooms Living Room, Dining Room, Primary Bedroom, Bedroom 2, Bedroom 3, Kitchen, Family Room, Foyer, Laundry, Utility Room, Bathroom 2, Bathroom 3, Primary Bathroom, Screened Porch
Basement Full, Daylight, Full, Walkout Level, Windows
Main Level Bedrooms 2
Interior
Interior Features Bathroom - Walk-In Shower, Built-Ins, Ceiling Fan(s), Carpet, Combination Dining/Living, Entry Level Bedroom, Floor Plan - Open, Kitchen - Eat-In, Primary Bath(s), Upgraded Countertops, Wood Floors
Hot Water Electric
Heating Forced Air, Baseboard - Electric
Cooling Central A/C
Flooring Hardwood, Carpet, Ceramic Tile, Vinyl
Fireplaces Number 1
Fireplaces Type Wood
Inclusions Kitchen Refrigerator
Equipment Central Vacuum, Humidifier, Oven/Range - Gas, Dishwasher, Disposal, Trash Compactor, Freezer, Dryer, Water Conditioner - Owned
Fireplace Y
Appliance Central Vacuum, Humidifier, Oven/Range - Gas, Dishwasher, Disposal, Trash Compactor, Freezer, Dryer, Water Conditioner - Owned
Heat Source Electric, Natural Gas
Laundry Main Floor
Exterior
Exterior Feature Deck(s), Patio(s), Porch(es)
Parking Features Garage - Front Entry, Garage Door Opener
Garage Spaces 2.0
Fence Wood
Amenities Available Common Grounds
Water Access N
View Trees/Woods
Roof Type Composite
Accessibility None
Porch Deck(s), Patio(s), Porch(es)
Total Parking Spaces 2
Garage Y
Building
Lot Description Cul-de-sac, Backs to Trees, Landscaping, No Thru Street, SideYard(s), Trees/Wooded
Story 1
Foundation Block
Sewer Public Sewer
Water Public
Architectural Style Ranch/Rambler
Level or Stories 1
Additional Building Above Grade, Below Grade
New Construction N
Schools
Middle Schools Hershey Middle School
High Schools Hershey High School
School District Derry Township
Others
Pets Allowed Y
HOA Fee Include Common Area Maintenance,Lawn Maintenance,Management,Reserve Funds,Snow Removal
Senior Community No
Tax ID 24-084-046-000-0000
Ownership Condominium
Security Features Smoke Detector
Special Listing Condition Standard
Pets Allowed No Pet Restrictions
Virtual Tour https://drive.google.com/file/d/11_uYLThYacYMTGL9WlGC7nIARo2_wVpF/view?usp=drivesdk






