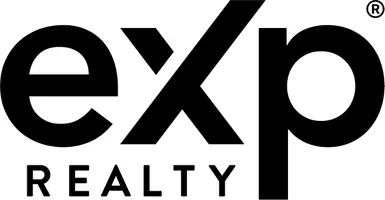1934 REVOLUTIONARY CT Phoenixville, PA 19460
3 Beds
3 Baths
1,700 SqFt
UPDATED:
Key Details
Property Type Townhouse
Sub Type Interior Row/Townhouse
Listing Status Coming Soon
Purchase Type For Sale
Square Footage 1,700 sqft
Price per Sqft $234
Subdivision Powder Mill
MLS Listing ID PACT2104420
Style Traditional
Bedrooms 3
Full Baths 2
Half Baths 1
HOA Fees $22/mo
HOA Y/N Y
Abv Grd Liv Area 1,700
Year Built 1990
Available Date 2025-07-31
Annual Tax Amount $4,761
Tax Year 2025
Lot Size 871 Sqft
Acres 0.02
Property Sub-Type Interior Row/Townhouse
Source BRIGHT
Property Description
Inside, you'll find a thoughtful layout and comfortable living spaces. The foyer features hardwood-look laminate flooring that flows throughout the 1st floor, leading into the kitchen with oak cabinetry, a peninsula for extra prep space, neutral countertops, a corner sink, and recessed lighting. Appliances include an electric oven and a newer Bosch dishwasher. A cozy eat-in area with a sunny bump-out adds charm and function.
The main level also includes a powder room and a warm, inviting living room with a wood-burning fireplace, crown molding, a double window for natural light, and a sliding glass door that opens to the rear deck—perfect for relaxing or entertaining. A convenient coat closet completes the level.
Upstairs, the spacious primary bedroom features two double closets and a private en-suite bath with a double vanity, tile flooring, and a walk-in shower with tile surround. A second bedroom and bath—featuring a tiled tub surround, single vanity, and tile flooring—offer additional comfort. The hallway includes a linen closet and a laundry closet if you'd prefer to move the laundry upstairs.
The third-floor loft is a versatile space that can serve as a third bedroom, home office, or flex area, complete with two skylights and a ceiling fan. New carpet throughout the second and third floors adds a fresh, updated touch.
A full unfinished basement provides ample storage, with laundry currently located there. Major systems include HVAC (2015), water heater (2018), and radon remediation already in place.
Combining classic style, flexible living space, and a prime location near the heart of Phoenixville, this home offers the best of both convenience and comfort.
Location
State PA
County Chester
Area East Pikeland Twp (10326)
Zoning R10
Rooms
Other Rooms Living Room, Primary Bedroom, Bedroom 2, Kitchen, Basement, Loft, Bathroom 1, Bathroom 3, Primary Bathroom
Basement Full, Unfinished
Interior
Hot Water Natural Gas
Heating Forced Air
Cooling Central A/C
Fireplaces Number 1
Inclusions Washer and Dryer
Fireplace Y
Heat Source Natural Gas
Laundry Basement
Exterior
Exterior Feature Deck(s)
Garage Spaces 2.0
Utilities Available Cable TV
Water Access N
Roof Type Pitched,Shingle
Accessibility None
Porch Deck(s)
Total Parking Spaces 2
Garage N
Building
Story 2
Foundation Concrete Perimeter
Sewer Public Sewer
Water Public
Architectural Style Traditional
Level or Stories 2
Additional Building Above Grade
New Construction N
Schools
School District Phoenixville Area
Others
Pets Allowed Y
HOA Fee Include Common Area Maintenance,Lawn Maintenance,Snow Removal,Trash
Senior Community No
Tax ID 26-03 -0393
Ownership Fee Simple
SqFt Source Estimated
Acceptable Financing Conventional, Cash
Listing Terms Conventional, Cash
Financing Conventional,Cash
Special Listing Condition Standard
Pets Allowed Number Limit, Cats OK, Dogs OK
Virtual Tour https://youtu.be/8_1HEpW6VYU






