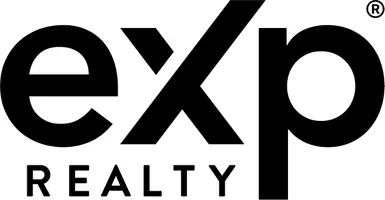22 CHATHAM CT Dover, DE 19901
2 Beds
3 Baths
1,923 SqFt
UPDATED:
Key Details
Property Type Condo
Sub Type Condo/Co-op
Listing Status Coming Soon
Purchase Type For Sale
Square Footage 1,923 sqft
Price per Sqft $129
Subdivision Chatham Cove
MLS Listing ID DEKT2039716
Style Contemporary
Bedrooms 2
Full Baths 2
Half Baths 1
Condo Fees $160/mo
HOA Y/N N
Abv Grd Liv Area 1,540
Year Built 1985
Available Date 2025-07-31
Annual Tax Amount $1,792
Tax Year 2024
Lot Size 3,920 Sqft
Acres 0.09
Lot Dimensions 0.00 x 0.00
Property Sub-Type Condo/Co-op
Source BRIGHT
Property Description
🏡 Interior Highlights:
• Updated Kitchen - generously sized with granite countertops, decorative tile backsplash, ceramic tile floors, undercabinet lighting & sleek stainless-steel appliances
• Great room - gas fireplace highlighted with ceramic tile, dramatic wood beam ceiling & custom Herringbone designed hardwood floors, sliding doors to composite deck
• Updated ½ Bath on 1st floor - custom tile work, updated fixtures, vanities, lighting
• 2 Primary Suites - Each with updated baths with custom tile work, stylish fixtures, vanities, lighting, custom closet systems & hardwood floors. BR 1 has a walk-in custom closet and electric fireplace. BR 2- two mirrored closets w/custom shelving
• 3rd floor Loft/Office/BR with private staircase, skylight, closet & newer carpet
• Fully finished DRY basement w/French Drains & easy-care wood-look LVP flooring
• New HVAC 2021
🛠 Exterior & Community Perks:
• Over the past few years, the following have been replaced - siding, roof, decks
• Front deck & 2nd floor balcony with lake views
• Rear Composite Deck
• 2 dedicated parking spaces directly behind home.
• Additional parking available on interior circle for guests.
• Private dock access for lakeside living
• REASONABLE Monthly $160 condo fee includes: Exterior building, lawn maintenance, and shared common areas. Special assessment has been paid off.
2024 Taxes include City and County $1792.03. Square footage estimate from Appraiser. Home Buyer to Perform Due Diligence and Verify Information.
Location
State DE
County Kent
Area Capital (30802)
Zoning RG3
Rooms
Other Rooms Bedroom 2, Kitchen, Bedroom 1, Great Room, Laundry, Loft, Bathroom 1, Bathroom 2, Half Bath
Basement Improved, Partially Finished
Interior
Interior Features Bathroom - Stall Shower, Bathroom - Tub Shower, Carpet, Ceiling Fan(s), Combination Kitchen/Dining, Exposed Beams, Floor Plan - Open, Kitchen - Gourmet, Kitchen - Table Space, Pantry, Recessed Lighting, Skylight(s), Upgraded Countertops, Walk-in Closet(s), Window Treatments, Wood Floors
Hot Water Electric
Heating Central
Cooling Central A/C
Flooring Ceramic Tile, Hardwood, Laminate Plank, Carpet
Fireplaces Number 2
Fireplaces Type Corner, Fireplace - Glass Doors, Gas/Propane, Electric
Equipment Built-In Microwave, Dishwasher, Disposal, Dryer - Electric, Washer, Oven - Self Cleaning, Oven/Range - Electric, Refrigerator, Stainless Steel Appliances, Water Heater
Fireplace Y
Appliance Built-In Microwave, Dishwasher, Disposal, Dryer - Electric, Washer, Oven - Self Cleaning, Oven/Range - Electric, Refrigerator, Stainless Steel Appliances, Water Heater
Heat Source Natural Gas
Laundry Main Floor
Exterior
Exterior Feature Balcony, Deck(s)
Garage Spaces 2.0
Utilities Available Cable TV Available
View Y/N N
Water Access Y
Water Access Desc Private Access,Canoe/Kayak
Roof Type Architectural Shingle
Accessibility None
Porch Balcony, Deck(s)
Total Parking Spaces 2
Garage N
Private Pool N
Building
Story 3
Foundation Block, Crawl Space
Sewer Public Sewer
Water Public
Architectural Style Contemporary
Level or Stories 3
Additional Building Above Grade, Below Grade
New Construction N
Schools
School District Capital
Others
Pets Allowed Y
HOA Fee Include Common Area Maintenance,Ext Bldg Maint,Lawn Maintenance,Pier/Dock Maintenance
Senior Community No
Tax ID ED-05-06813-01-0403-011
Ownership Fee Simple
SqFt Source Estimated
Acceptable Financing Cash, Conventional
Horse Property N
Listing Terms Cash, Conventional
Financing Cash,Conventional
Special Listing Condition Standard
Pets Allowed Case by Case Basis






