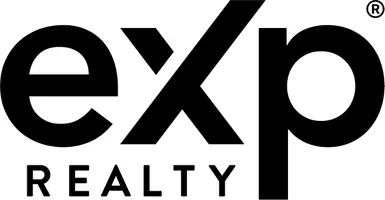51 HONOR WAY Martinsburg, WV 25405
3 Beds
4 Baths
1,830 SqFt
UPDATED:
Key Details
Property Type Townhouse
Sub Type Interior Row/Townhouse
Listing Status Active
Purchase Type For Sale
Square Footage 1,830 sqft
Price per Sqft $136
Subdivision Liberty Run
MLS Listing ID WVBE2042574
Style Contemporary
Bedrooms 3
Full Baths 2
Half Baths 2
HOA Fees $6/mo
HOA Y/N Y
Abv Grd Liv Area 1,424
Year Built 2007
Annual Tax Amount $2,297
Tax Year 2022
Property Sub-Type Interior Row/Townhouse
Source BRIGHT
Property Description
Location
State WV
County Berkeley
Zoning 101
Rooms
Basement Connecting Stairway, Daylight, Full, Fully Finished, Garage Access, Heated, Improved, Interior Access, Outside Entrance, Poured Concrete, Rear Entrance, Sump Pump, Walkout Level, Windows
Interior
Interior Features Bathroom - Soaking Tub, Bathroom - Stall Shower, Bathroom - Tub Shower, Carpet, Ceiling Fan(s), Family Room Off Kitchen, Floor Plan - Traditional, Formal/Separate Dining Room, Kitchen - Island, Pantry, Primary Bath(s), Walk-in Closet(s)
Hot Water Natural Gas
Heating Forced Air
Cooling Central A/C, Ceiling Fan(s)
Flooring Carpet, Luxury Vinyl Plank
Equipment Built-In Microwave, Dishwasher, Disposal, Washer, Dryer, Oven/Range - Electric, Refrigerator, Stainless Steel Appliances
Fireplace N
Appliance Built-In Microwave, Dishwasher, Disposal, Washer, Dryer, Oven/Range - Electric, Refrigerator, Stainless Steel Appliances
Heat Source Natural Gas
Laundry Lower Floor
Exterior
Exterior Feature Deck(s)
Parking Features Additional Storage Area, Garage - Front Entry, Garage Door Opener, Inside Access, Oversized
Garage Spaces 2.0
Water Access N
Roof Type Shingle
Accessibility None
Porch Deck(s)
Attached Garage 1
Total Parking Spaces 2
Garage Y
Building
Lot Description Backs - Open Common Area, Landscaping, Level, Rear Yard
Story 3
Foundation Slab
Sewer Public Sewer
Water Public
Architectural Style Contemporary
Level or Stories 3
Additional Building Above Grade, Below Grade
Structure Type Dry Wall,Vaulted Ceilings,9'+ Ceilings
New Construction N
Schools
School District Berkeley County Schools
Others
Senior Community No
Tax ID 08 20H006200000000
Ownership Fee Simple
SqFt Source Assessor
Acceptable Financing Cash, Conventional, FHA, USDA, VA
Listing Terms Cash, Conventional, FHA, USDA, VA
Financing Cash,Conventional,FHA,USDA,VA
Special Listing Condition Standard
Virtual Tour https://whiteoakmedia.hd.pics/x2398635






