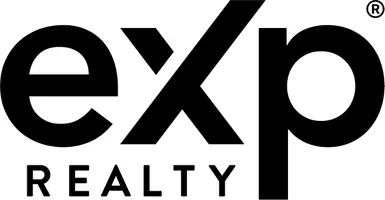1034 GREENVIEW Basye, VA 22810
5 Beds
5 Baths
2,377 SqFt
UPDATED:
Key Details
Property Type Single Family Home
Sub Type Detached
Listing Status Coming Soon
Purchase Type For Sale
Square Footage 2,377 sqft
Price per Sqft $286
Subdivision Bryce Mountain Resort
MLS Listing ID VASH2012066
Style Contemporary
Bedrooms 5
Full Baths 4
Half Baths 1
HOA Fees $63/ann
HOA Y/N Y
Abv Grd Liv Area 2,377
Year Built 2025
Available Date 2025-07-27
Annual Tax Amount $714
Tax Year 2025
Lot Size 0.320 Acres
Acres 0.32
Property Sub-Type Detached
Source BRIGHT
Property Description
The lower level lives like a private apartment, complete with its own entrance and parking area, full kitchen, living and dining area, bedroom, full bath, and laundry hookups—ideal for guests, extended family, or rental potential. A covered patio adds a quiet outdoor retreat. Upstairs, the main level welcomes you with custom floors and sleek modern fixtures throughout. The open-concept kitchen, living, and dining area is anchored by a striking electric fireplace and flows seamlessly onto a covered deck—perfect for entertaining or unwinding with mountain views. Two spacious bedrooms each feature en-suite baths, and a stylish half bath and full laundry room round out the floor. The top level offers two additional bedrooms and a full bath, providing ample space for family, work-from-home flexibility, or creative use. There is an area for storage also! A two-car garage and a gently sloped driveway with generous parking make mountain access effortless. This home is a rare opportunity to enjoy the tranquility of mountain living without sacrificing modern comfort or convenience. Seller to offer one year warranty valued at $600.00.
Floors are Bruce Natural Hickory and siding is NDX premium vinyl siding. Bryce Resort is 5 minutes away and offers the following: small airport, library, dog park, indoor pool, outdoor pool, lazy river, pickleball, tennis, playground, golf, mini golf, lake, mountain biking, skiing, snowboarding, ice-skating rink, and restaurants. 1.5 hours from NoVA. There is a farmers' market on Wednesdays during the summer. Call now for an appointment.
Location
State VA
County Shenandoah
Zoning RES
Rooms
Other Rooms Living Room, Dining Room, Bedroom 2, Bedroom 3, Bedroom 4, Bedroom 5, Kitchen, Bedroom 1, Storage Room, Bathroom 2, Bathroom 3, Full Bath, Half Bath
Basement Fully Finished, Garage Access, Heated, Interior Access, Outside Entrance, Side Entrance, Walkout Level, Windows
Main Level Bedrooms 2
Interior
Interior Features 2nd Kitchen, Ceiling Fan(s), Dining Area, Entry Level Bedroom, Floor Plan - Open, Primary Bath(s)
Hot Water Electric
Heating Central, Heat Pump(s)
Cooling Central A/C, Ceiling Fan(s), Heat Pump(s)
Flooring Wood
Equipment Stove, Microwave, Dishwasher, Oven/Range - Electric, Range Hood, Washer/Dryer Hookups Only
Furnishings No
Fireplace N
Window Features Energy Efficient
Appliance Stove, Microwave, Dishwasher, Oven/Range - Electric, Range Hood, Washer/Dryer Hookups Only
Heat Source Electric
Laundry Main Floor
Exterior
Exterior Feature Patio(s)
Garage Spaces 6.0
Water Access N
View Trees/Woods, Mountain
Roof Type Shingle
Street Surface Paved
Accessibility None
Porch Patio(s)
Road Frontage HOA
Total Parking Spaces 6
Garage N
Building
Lot Description Backs to Trees, Trees/Wooded, Corner
Story 3
Foundation Block
Sewer Public Sewer
Water Public
Architectural Style Contemporary
Level or Stories 3
Additional Building Above Grade
Structure Type Dry Wall
New Construction Y
Schools
School District Shenandoah County Public Schools
Others
Pets Allowed Y
HOA Fee Include Road Maintenance,Snow Removal,Trash
Senior Community No
Tax ID NO TAX RECORD
Ownership Fee Simple
SqFt Source Estimated
Security Features Monitored
Acceptable Financing Cash, Conventional, VA, FHA
Horse Property N
Listing Terms Cash, Conventional, VA, FHA
Financing Cash,Conventional,VA,FHA
Special Listing Condition Standard
Pets Allowed Cats OK, Dogs OK
Virtual Tour https://drive.google.com/file/d/1ptK2v8no5-vrBlqPQQbHaXFxYRIiwOLr/view?usp=sharing






