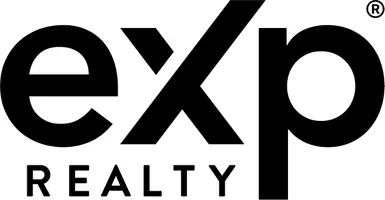31 TIMBER LN Thornton, PA 19373
4 Beds
3 Baths
2,590 SqFt
OPEN HOUSE
Sun Jul 13, 2:00pm - 4:00pm
Mon Jul 14, 4:00pm - 6:00pm
Tue Jul 15, 4:00pm - 6:00pm
UPDATED:
Key Details
Property Type Single Family Home
Sub Type Detached
Listing Status Active
Purchase Type For Sale
Square Footage 2,590 sqft
Price per Sqft $306
Subdivision Thornbury
MLS Listing ID PADE2094710
Style Colonial
Bedrooms 4
Full Baths 2
Half Baths 1
HOA Y/N N
Abv Grd Liv Area 2,590
Year Built 1980
Available Date 2025-07-12
Annual Tax Amount $6,583
Tax Year 2024
Lot Size 2.000 Acres
Acres 2.0
Lot Dimensions 168.30 x 470.00
Property Sub-Type Detached
Source BRIGHT
Property Description
Need space for hobbies, storage, or your future dream gym? The large unfinished basement with a dedicated tool room is ready for whatever you envision. Plus, a 2-car attached garage and whole-home generator add peace of mind. Highlights include: 2 beautiful decks for grilling & entertaining, Fenced-in, in-ground pool for ultimate summer fun, Gas fireplace for cozy nights in, Fresh paint & updated baseboards throughout, Recessed lighting + rebuilt staircase, Main floor laundry with outdoor access, Huge unfinished basement with tool room, Located in desirable Thornbury Township & WCASD. This is more than a home—it's a lifestyle. Whether you're entertaining by the pool, grilling on the deck, or enjoying quiet evenings by the fire, this property delivers comfort, charm, and space to grow. Come see it for yourself and fall in love.
Location
State PA
County Delaware
Area Thornbury Twp (10444)
Zoning R10
Rooms
Basement Unfinished
Main Level Bedrooms 4
Interior
Interior Features Carpet, Ceiling Fan(s), Dining Area, Family Room Off Kitchen, Formal/Separate Dining Room, Kitchen - Eat-In, Kitchen - Island, Recessed Lighting, Walk-in Closet(s)
Hot Water Electric
Heating Forced Air
Cooling Central A/C
Flooring Carpet, Other
Fireplaces Number 1
Fireplaces Type Gas/Propane
Inclusions All kitchen appliances, washer, dryer, freezer in basement. All tools in basement. Shelving and yard tools on the wall in garage. Pool care equipment. Mower, Snowblower and outdoor set in shed. TV's (besides in primary), security cameras
Equipment Dishwasher, Microwave, Oven - Single, Refrigerator, Washer
Fireplace Y
Appliance Dishwasher, Microwave, Oven - Single, Refrigerator, Washer
Heat Source Oil
Laundry Main Floor
Exterior
Exterior Feature Deck(s)
Parking Features Garage - Side Entry
Garage Spaces 2.0
Pool Pool/Spa Combo, Fenced
Water Access N
Accessibility None
Porch Deck(s)
Attached Garage 2
Total Parking Spaces 2
Garage Y
Building
Story 2
Foundation Block
Sewer On Site Septic
Water Well
Architectural Style Colonial
Level or Stories 2
Additional Building Above Grade, Below Grade
New Construction N
Schools
Elementary Schools Westtown-Thornbury
Middle Schools Stetson
High Schools West Chester Bayard Rustin
School District West Chester Area
Others
Senior Community No
Tax ID 44-00-00371-18
Ownership Fee Simple
SqFt Source Assessor
Special Listing Condition Standard






