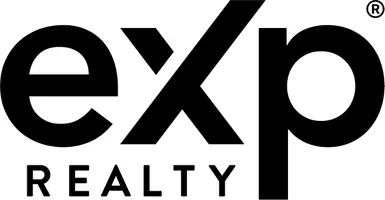503 FREDERICK ST Hanover, PA 17331
3 Beds
2 Baths
1,632 SqFt
UPDATED:
Key Details
Property Type Single Family Home
Sub Type Detached
Listing Status Coming Soon
Purchase Type For Sale
Square Footage 1,632 sqft
Price per Sqft $143
Subdivision None Available
MLS Listing ID PAYK2085414
Style Colonial
Bedrooms 3
Full Baths 2
HOA Y/N N
Abv Grd Liv Area 1,632
Year Built 1912
Available Date 2025-07-07
Annual Tax Amount $3,646
Tax Year 2024
Lot Size 6,268 Sqft
Acres 0.14
Property Sub-Type Detached
Source BRIGHT
Property Description
Enjoy the convenience of off-street parking and a functional layout, including a private office space added in 2015—perfect for remote work or quiet study. That same year, the primary bathroom was updated with the addition of a modern shower and a spacious 7' x 11' walk-in closet, providing ample storage and a touch of luxury.
The kitchen was enhanced in 2016 with a second wall of cabinetry and a built-in dishwasher, adding both style and function. In 2017, a mudroom pantry was added, offering extra space for everyday essentials. Outdoors, enjoy the fully fenced backyard—installed in 2019—perfect for relaxing, entertaining, or keeping pets safe.
Additional updates include Andersen window replacements in the front and side bedrooms (2019), improving energy efficiency and natural light.
Don't miss the opportunity to own this move-in ready home in a convenient Hanover location, filled with practical upgrades and warm character. Schedule your showing today!
Location
State PA
County York
Area Penn Twp (15244)
Zoning RESIDENTIAL
Rooms
Other Rooms Living Room, Dining Room, Bedroom 2, Bedroom 3, Kitchen, Bedroom 1, Other
Basement Full
Interior
Interior Features Kitchen - Eat-In
Hot Water Electric
Heating Radiator, Hot Water
Cooling Window Unit(s)
Inclusions Kitchen appliances, window treatments,
Fireplace N
Window Features Storm
Heat Source Natural Gas
Exterior
Parking Features Additional Storage Area
Garage Spaces 3.0
Water Access N
Roof Type Shingle,Asphalt
Accessibility None
Road Frontage Public, Boro/Township, City/County
Total Parking Spaces 3
Garage Y
Building
Lot Description Level
Story 2.5
Foundation Stone, Brick/Mortar
Sewer Public Sewer
Water Public
Architectural Style Colonial
Level or Stories 2.5
Additional Building Above Grade, Below Grade
New Construction N
Schools
School District South Western
Others
Senior Community No
Tax ID 44-000-07-0055-00-00000
Ownership Fee Simple
SqFt Source Assessor
Acceptable Financing Conventional, Cash
Listing Terms Conventional, Cash
Financing Conventional,Cash
Special Listing Condition Standard






