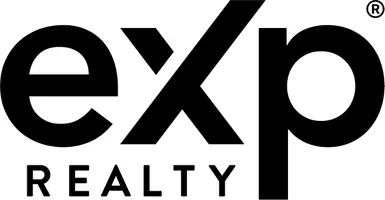2011 PAPERBACK WAY York, PA 17408
4 Beds
2 Baths
1,695 SqFt
UPDATED:
Key Details
Property Type Single Family Home
Sub Type Detached
Listing Status Coming Soon
Purchase Type For Sale
Square Footage 1,695 sqft
Price per Sqft $223
Subdivision Strawberry Fields
MLS Listing ID PAYK2085302
Style Ranch/Rambler
Bedrooms 4
Full Baths 2
HOA Fees $77/mo
HOA Y/N Y
Abv Grd Liv Area 1,695
Year Built 2025
Available Date 2025-07-06
Annual Tax Amount $4,672
Tax Year 2025
Lot Dimensions 0.00 x 0.00
Property Sub-Type Detached
Source BRIGHT
Property Description
With easy access to Hanover, York, and Maryland, commuting is a breeze. The thoughtfully designed floor plan offers both privacy and functionality—ideal for relaxing evenings or entertaining guests.
Don't miss your chance—only one rancher remains in this phase of the community!
Location
State PA
County York
Area North Codorus Twp (15240)
Zoning RES
Rooms
Main Level Bedrooms 4
Interior
Interior Features Combination Kitchen/Dining, Entry Level Bedroom, Family Room Off Kitchen, Floor Plan - Open, Kitchen - Island, Pantry, Upgraded Countertops, Walk-in Closet(s)
Hot Water Electric
Heating Energy Star Heating System
Cooling Central A/C
Flooring Luxury Vinyl Plank, Partially Carpeted, Vinyl
Fireplace N
Heat Source Natural Gas
Laundry Main Floor
Exterior
Parking Features Garage - Front Entry
Garage Spaces 2.0
Water Access N
Roof Type Architectural Shingle
Accessibility 2+ Access Exits
Attached Garage 2
Total Parking Spaces 2
Garage Y
Building
Story 1
Foundation Slab
Sewer Private Sewer
Water Public
Architectural Style Ranch/Rambler
Level or Stories 1
Additional Building Above Grade, Below Grade
Structure Type Dry Wall
New Construction N
Schools
High Schools Spring Grove Area
School District Spring Grove Area
Others
Pets Allowed Y
Senior Community No
Tax ID 40-000-18-0006.00-00000
Ownership Fee Simple
SqFt Source Estimated
Security Features Main Entrance Lock,Security System
Acceptable Financing Cash, Conventional, FHA, USDA, VA
Listing Terms Cash, Conventional, FHA, USDA, VA
Financing Cash,Conventional,FHA,USDA,VA
Special Listing Condition Standard
Pets Allowed No Pet Restrictions






