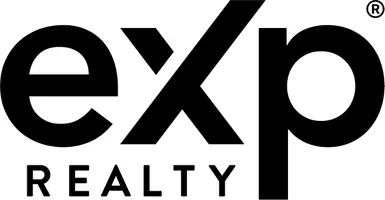51 FOUR LEAF DR Downingtown, PA 19335
3 Beds
3 Baths
2,204 SqFt
UPDATED:
Key Details
Property Type Townhouse
Sub Type Interior Row/Townhouse
Listing Status Coming Soon
Purchase Type For Rent
Square Footage 2,204 sqft
Subdivision Clover Mill
MLS Listing ID PACT2103064
Style Colonial
Bedrooms 3
Full Baths 2
Half Baths 1
HOA Y/N Y
Abv Grd Liv Area 1,979
Year Built 2023
Available Date 2025-07-10
Lot Size 1,008 Sqft
Acres 0.02
Lot Dimensions 0.00 x 0.00
Property Sub-Type Interior Row/Townhouse
Source BRIGHT
Property Description
Welcome to your next home in the desirable Clover Mill community by Lennar! This stunning, nearly new 3-bedroom, 2.5-bath townhouse offers modern living in a bright, open-concept layout with high-end finishes throughout. Step inside to find sun-drenched kitchen, dining, and family room spaces featuring sleek LTV flooring and oversized windows. The chef's kitchen is a true highlight, complete with gas cooking, a large pantry, quartz counter tops, quiet-close 42 inch cabinetry, and plenty of prep and storage space — all opening directly to the back deck with no rear neighbors, perfect for relaxing or entertaining.
Upstairs, the spacious primary suite includes a large walk-in closet and a spa-like ensuite bath, offering a serene retreat. The additional bedrooms are well-sized and bright. The laundry is conveniently located on the bedroom level. Need extra space? The finished lower level is ideal as a rec room, home office, or gym. The two car garage is oversized.
Located in the award-winning Downingtown School District, this home is just minutes to Wegmans, Rt 30, Rt 202, Rt 113, PA Turnpike and the R5 train line. Easy commute to Philadelphia, Malvern and West Chester. Shopping, dining, and recreation are all at your fingertips.
Don't miss this opportunity to live in comfort, style, and convenience and just in time for the 2025-2026 School year! Available July 15 with showings beginning July 10. Interior pictures will be up soon.
Location
State PA
County Chester
Area East Caln Twp (10340)
Zoning RESIDENTIAL
Rooms
Other Rooms Bedroom 2, Bedroom 3, Kitchen, Family Room, Bedroom 1, Bathroom 1, Bathroom 2, Bonus Room
Basement Daylight, Partial
Interior
Hot Water Natural Gas
Cooling Central A/C
Inclusions Refrigerator, Washer Dryer
Fireplace N
Heat Source Natural Gas
Exterior
Parking Features Garage - Front Entry, Oversized
Garage Spaces 2.0
Utilities Available Natural Gas Available
Water Access N
Accessibility None
Attached Garage 2
Total Parking Spaces 2
Garage Y
Building
Story 3
Foundation Concrete Perimeter
Sewer Public Sewer
Water Public
Architectural Style Colonial
Level or Stories 3
Additional Building Above Grade, Below Grade
New Construction N
Schools
School District Downingtown Area
Others
Pets Allowed Y
Senior Community No
Tax ID 40-02 -1499
Ownership Other
SqFt Source Assessor
Pets Allowed Case by Case Basis





