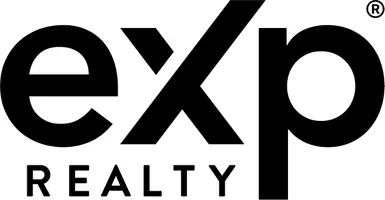43 MAY APPLE DR Downingtown, PA 19335
3 Beds
3 Baths
1,964 SqFt
OPEN HOUSE
Sat Jul 12, 1:00pm - 3:00pm
UPDATED:
Key Details
Property Type Townhouse
Sub Type Interior Row/Townhouse
Listing Status Coming Soon
Purchase Type For Sale
Square Footage 1,964 sqft
Price per Sqft $216
Subdivision Oak Ridge
MLS Listing ID PACT2102200
Style Colonial
Bedrooms 3
Full Baths 2
Half Baths 1
HOA Fees $275/mo
HOA Y/N Y
Abv Grd Liv Area 1,964
Year Built 1992
Available Date 2025-07-11
Annual Tax Amount $4,399
Tax Year 2024
Lot Size 2,133 Sqft
Acres 0.05
Lot Dimensions 0.00 x 0.00
Property Sub-Type Interior Row/Townhouse
Source BRIGHT
Property Description
The heart of the home is the stylish eat-in kitchen, featuring elegant cabinetry, striking granite countertops, and a spacious pantry—perfect for home chefs and entertainers alike. The adjacent family room, complete with a cozy fireplace and partially vaulted ceiling, is ideal for relaxing evenings or casual gatherings.
Upstairs, you'll find three generously sized bedrooms, including a serene main bedroom retreat with double closets and access to a tastefully updated hall bath. The additional full bath ensures comfort and convenience for family or guests.
Additional highlights include a large first-floor laundry room with built-in cabinetry and a huge back deck off the kitchen—ideal for outdoor dining, entertaining, or simply enjoying a quiet morning coffee. Windows, skylights and the sliding glass door were replaced in 2011 along with the A/C.
This bright, cheerful, move-in ready home offers the perfect blend of comfort, function, and style. Don't miss your chance to own one of Oak Ridge's finest!
Location
State PA
County Chester
Area East Caln Twp (10340)
Zoning R3
Rooms
Other Rooms Living Room, Dining Room, Primary Bedroom, Bedroom 2, Kitchen, Family Room, Bedroom 1, Attic
Interior
Interior Features Primary Bath(s), Butlers Pantry, Skylight(s), Ceiling Fan(s), Kitchen - Eat-In
Hot Water Electric
Heating Forced Air
Cooling Central A/C
Flooring Wood, Fully Carpeted, Tile/Brick
Fireplaces Number 1
Fireplaces Type Gas/Propane
Inclusions Refrigerator, washer, dryer
Equipment Oven - Self Cleaning, Dishwasher
Fireplace Y
Window Features Bay/Bow
Appliance Oven - Self Cleaning, Dishwasher
Heat Source Natural Gas
Laundry Main Floor
Exterior
Exterior Feature Deck(s)
Parking Features Inside Access, Garage Door Opener
Garage Spaces 1.0
Utilities Available Cable TV
Water Access N
Roof Type Pitched,Shingle
Accessibility None
Porch Deck(s)
Attached Garage 1
Total Parking Spaces 1
Garage Y
Building
Lot Description Level, Front Yard
Story 2
Foundation Concrete Perimeter
Sewer Public Sewer
Water Public
Architectural Style Colonial
Level or Stories 2
Additional Building Above Grade, Below Grade
Structure Type Cathedral Ceilings,9'+ Ceilings,High
New Construction N
Schools
High Schools Downingtown High School West Campus
School District Downingtown Area
Others
HOA Fee Include Common Area Maintenance,Ext Bldg Maint,Lawn Maintenance,Snow Removal,Trash
Senior Community No
Tax ID 40-04 -0163
Ownership Fee Simple
SqFt Source Assessor
Acceptable Financing Conventional, Cash, FHA, VA
Listing Terms Conventional, Cash, FHA, VA
Financing Conventional,Cash,FHA,VA
Special Listing Condition Standard


