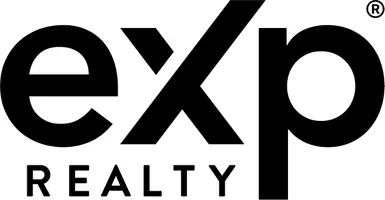227 LAKEVIEW DR Cross Junction, VA 22625
4 Beds
3 Baths
1,728 SqFt
UPDATED:
Key Details
Property Type Single Family Home
Sub Type Detached
Listing Status Coming Soon
Purchase Type For Sale
Square Footage 1,728 sqft
Price per Sqft $214
Subdivision Lake Holiday Estates
MLS Listing ID VAFV2034150
Style A-Frame
Bedrooms 4
Full Baths 2
Half Baths 1
HOA Fees $150/mo
HOA Y/N Y
Abv Grd Liv Area 1,128
Year Built 1979
Available Date 2025-07-10
Annual Tax Amount $1,582
Tax Year 2025
Lot Size 0.639 Acres
Acres 0.64
Property Sub-Type Detached
Source BRIGHT
Property Description
This beautifully updated home offers 4 total bedrooms — 3 on the main level and a separate lower-level bedroom with its own kitchenette, ideal for guests, multigenerational living, or income potential.
Enjoy brand-new flooring throughout the entire home, featuring a mix of luxury vinyl plank and new carpet. The home has been freshly painted from top to bottom, and the decks have just been power washed and stained — ready for outdoor relaxing or entertaining.
The property also includes a private dock (in need of some repair), offering the potential for boat access and lakeside fun right from your backyard.
You'll stay comfortable year-round with central air and heat, plus supplemental baseboard heat in the finished basement.
Located in a gated lake community just outside of Winchester, VA, this property gives you access to a 240-acre lake, beaches, boating, marinas, clubhouse, and more — perfect for weekend getaways or full-time living.
Don't miss this move-in ready waterfront retreat with space, flexibility, and unbeatable views.
Location
State VA
County Frederick
Zoning R5
Rooms
Other Rooms Living Room, Primary Bedroom, Bedroom 2, Bedroom 3, Bedroom 4, Kitchen, Other
Basement Connecting Stairway, Outside Entrance, Partially Finished
Main Level Bedrooms 1
Interior
Interior Features Combination Kitchen/Dining
Hot Water Electric
Heating Heat Pump(s), Wood Burn Stove, Baseboard - Electric
Cooling Ceiling Fan(s), Central A/C
Flooring Carpet, Luxury Vinyl Plank
Fireplaces Number 1
Fireplaces Type Wood
Equipment Stove, Dishwasher, Dryer - Electric, Washer
Furnishings No
Fireplace Y
Appliance Stove, Dishwasher, Dryer - Electric, Washer
Heat Source Electric, Wood
Laundry Main Floor
Exterior
Exterior Feature Deck(s), Balcony
Utilities Available Cable TV Available, Electric Available, Phone Available
Amenities Available Beach, Boat Dock/Slip, Community Center, Marina/Marina Club, Mooring Area, Pier/Dock, Security, Tennis Courts, Water/Lake Privileges, Common Grounds, Gated Community
Waterfront Description None
Water Access Y
Water Access Desc Canoe/Kayak,Fishing Allowed,Boat - Powered
View Lake, Trees/Woods
Roof Type Architectural Shingle
Accessibility None
Porch Deck(s), Balcony
Road Frontage HOA
Garage N
Building
Lot Description Fishing Available, Partly Wooded, SideYard(s), Sloping, Trees/Wooded
Story 3
Foundation Block
Sewer Public Sewer
Water Public
Architectural Style A-Frame
Level or Stories 3
Additional Building Above Grade, Below Grade
Structure Type Dry Wall
New Construction N
Schools
Elementary Schools Indian Hollow
Middle Schools Frederick County
High Schools James Wood
School District Frederick County Public Schools
Others
HOA Fee Include Management,Reserve Funds,Road Maintenance,Snow Removal,Trash
Senior Community No
Tax ID 18A01 1 6 142
Ownership Fee Simple
SqFt Source Estimated
Acceptable Financing Conventional, Cash
Horse Property N
Listing Terms Conventional, Cash
Financing Conventional,Cash
Special Listing Condition Standard


