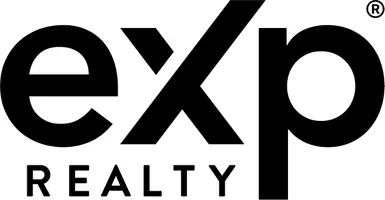46073 HALL RD Sterling, VA 20166
4 Beds
3 Baths
2,216 SqFt
UPDATED:
Key Details
Property Type Townhouse
Sub Type End of Row/Townhouse
Listing Status Active
Purchase Type For Rent
Square Footage 2,216 sqft
Subdivision Hall Road Property (Hall
MLS Listing ID VALO2099616
Style Colonial
Bedrooms 4
Full Baths 2
Half Baths 1
HOA Fees $110/mo
HOA Y/N Y
Abv Grd Liv Area 2,216
Year Built 2016
Lot Size 3,485 Sqft
Acres 0.08
Property Sub-Type End of Row/Townhouse
Source BRIGHT
Property Description
Espresso-toned wood flooring flows across two levels. Upstairs, the spacious bedroom suite offers a tray ceiling, bay window, en suite bath with granite double vanity, large shower, and generous closet. Two additional bedrooms, a full bath, and laundry complete the top floor.
Located on a quiet street with easy access to local trails, restaurants, and Historic Herndon, this 2016 Chelsea model by Comstock is a stylish and comfortable place to call home.
Move In Fee- $150
Location
State VA
County Loudoun
Zoning R16
Direction Northeast
Rooms
Basement Daylight, Full, Front Entrance, Fully Finished, Garage Access, Rough Bath Plumb, Walkout Level
Interior
Interior Features Ceiling Fan(s), Upgraded Countertops, Recessed Lighting, Walk-in Closet(s), Combination Kitchen/Dining, Floor Plan - Open, Breakfast Area, Entry Level Bedroom, Kitchen - Gourmet, Kitchen - Island, Primary Bath(s), Bathroom - Stall Shower, Window Treatments, Wood Floors
Hot Water Natural Gas
Heating Forced Air
Cooling Central A/C
Flooring Engineered Wood
Equipment Built-In Microwave, Dryer, Washer, Cooktop, Dishwasher, Disposal, Refrigerator, Oven - Wall
Fireplace N
Appliance Built-In Microwave, Dryer, Washer, Cooktop, Dishwasher, Disposal, Refrigerator, Oven - Wall
Heat Source Natural Gas
Laundry Upper Floor, Washer In Unit, Dryer In Unit
Exterior
Parking Features Garage Door Opener, Inside Access, Garage - Rear Entry, Basement Garage
Garage Spaces 2.0
Amenities Available Tot Lots/Playground
Water Access N
Street Surface Paved
Accessibility None
Road Frontage State
Attached Garage 2
Total Parking Spaces 2
Garage Y
Building
Story 3
Foundation Permanent
Sewer Public Sewer
Water Public
Architectural Style Colonial
Level or Stories 3
Additional Building Above Grade, Below Grade
New Construction N
Schools
High Schools Park View
School District Loudoun County Public Schools
Others
Pets Allowed Y
HOA Fee Include Lawn Care Front,Lawn Care Rear,Lawn Care Side,Trash
Senior Community No
Tax ID 024457095000
Ownership Other
SqFt Source Assessor
Security Features Security System
Pets Allowed Case by Case Basis






