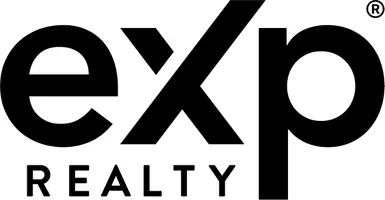42 OSAGE RD Claymont, DE 19703
2 Beds
2 Baths
1,775 SqFt
OPEN HOUSE
Sat Jun 21, 1:00pm - 3:00pm
Sun Jun 22, 11:00am - 1:00pm
UPDATED:
Key Details
Property Type Single Family Home
Sub Type Detached
Listing Status Coming Soon
Purchase Type For Sale
Square Footage 1,775 sqft
Price per Sqft $197
Subdivision Radnor Green
MLS Listing ID DENC2083764
Style Bi-level
Bedrooms 2
Full Baths 1
Half Baths 1
HOA Y/N N
Abv Grd Liv Area 1,775
Year Built 1958
Available Date 2025-06-20
Annual Tax Amount $2,003
Tax Year 2024
Lot Size 8,276 Sqft
Acres 0.19
Lot Dimensions 65.20 x 117.10
Property Sub-Type Detached
Source BRIGHT
Property Description
Welcome to this unique and spacious single-family home, just 20 minutes from Philadelphia and 10 minutes from the City of Wilmington! Perfectly situated for commuting or exploring nearby city life, this home blends convenience with comfort in a truly special way.
Originally a 3-bedroom layout, the home has been thoughtfully reimagined into a 2-bedroom design, creating an oversized primary suite complete with a walk-in closet. Unwind at the end of the day in your spa-like bathroom featuring a soaking jacuzzi tub, stand-up shower, and bonus vanity—ideal for relaxing or getting ready with ease.
The main level offers a bright and cozy living room for gathering, a kitchen to prepare your favorite meals, and a dedicated dining space perfect for weeknight dinners or entertaining friends. Just off the dining area, a large walk-in space can easily serve as a generous pantry or bonus storage.
Downstairs, you'll find a spacious family room ready for movie nights and cozy evenings in front of the fireplace, along with a convenient half bath and a large laundry/utility room offering even more storage space.
Enjoy summer evenings in the screened-in porch, sipping drinks or reading your favorite book while overlooking the backyard. Venture up the steps to a hidden second-tier yard—perfect for a private garden, meditation area, or play space. With a one-car garage and a large shed, there's plenty of room for everything you need.
This home isn't just a place to live—it's a place to create memories, find comfort, and enjoy the best of both city access and suburban charm.
Location
State DE
County New Castle
Area Brandywine (30901)
Zoning NC6.5
Rooms
Other Rooms Family Room
Basement Partial
Interior
Hot Water Natural Gas
Heating Central
Cooling Central A/C
Flooring Hardwood, Carpet
Fireplace N
Heat Source Natural Gas
Exterior
Exterior Feature Screened
Parking Features Garage - Front Entry
Garage Spaces 1.0
Amenities Available None
Water Access N
Roof Type Shingle
Accessibility None
Porch Screened
Attached Garage 1
Total Parking Spaces 1
Garage Y
Building
Story 2.5
Foundation Block
Sewer Public Sewer
Water Public
Architectural Style Bi-level
Level or Stories 2.5
Additional Building Above Grade, Below Grade
New Construction N
Schools
Elementary Schools Claymont
Middle Schools Talley
High Schools Brandywine
School District Brandywine
Others
HOA Fee Include None
Senior Community No
Tax ID 06-070.00-111
Ownership Fee Simple
SqFt Source Assessor
Acceptable Financing Conventional, FHA, VA
Listing Terms Conventional, FHA, VA
Financing Conventional,FHA,VA
Special Listing Condition Standard


