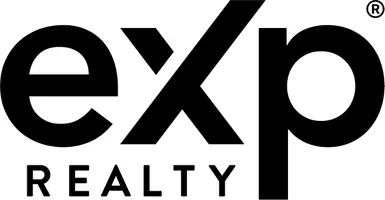500 HALMA CT Havre De Grace, MD 21078
4 Beds
4 Baths
1,574 SqFt
UPDATED:
Key Details
Property Type Single Family Home
Sub Type Detached
Listing Status Active
Purchase Type For Sale
Square Footage 1,574 sqft
Price per Sqft $429
Subdivision Bulle Rock
MLS Listing ID MDHR2044350
Style Craftsman
Bedrooms 4
Full Baths 3
Half Baths 1
HOA Fees $381/mo
HOA Y/N Y
Abv Grd Liv Area 1,574
Year Built 2025
Tax Year 2025
Lot Size 8,712 Sqft
Acres 0.2
Property Sub-Type Detached
Source BRIGHT
Property Description
SINGLE FAMILY HOMES in the Gated community of Bulle Rock . These new homes at Bulle Rock offer easy access to shopping, recreation and top rated Harford County Schools with close proximity to Route 40 and I-95. The Patton is a new offering. This amazing floorplan is with a full basement. Included is great room with Tray Ceiling, dining room, gourmet kitchen, drop zone, stunning owner's suite with Tray Ceiling and study. Second floor bedroom and luxurious bath . Lots of included features. Visit our decorated PATTON model located at 558 Whimsical Drive.
ASK ABOUT OUR AMAZINGS INCENTIVES- available w/ use of preferred lender and title company.
Location
State MD
County Harford
Zoning RES
Rooms
Other Rooms Dining Room, Primary Bedroom, Bedroom 2, Bedroom 3, Kitchen, Basement, Foyer, Great Room, Laundry, Bathroom 2, Attic, Primary Bathroom, Half Bath
Basement Sump Pump, Unfinished, Rough Bath Plumb, Interior Access, Outside Entrance, Poured Concrete, Space For Rooms
Main Level Bedrooms 2
Interior
Interior Features Attic, Family Room Off Kitchen, Kitchen - Island, Kitchen - Table Space, Dining Area, Breakfast Area, Primary Bath(s), Upgraded Countertops, Floor Plan - Open, Entry Level Bedroom, Kitchen - Eat-In, Kitchen - Gourmet, Pantry, Bathroom - Stall Shower, Walk-in Closet(s), Wood Floors
Hot Water Electric
Heating Forced Air, Programmable Thermostat
Cooling Central A/C
Flooring Carpet, Laminate Plank, Ceramic Tile
Fireplaces Number 1
Fireplaces Type Gas/Propane, Stone
Inclusions Parking Included In ListPrice, Parking Included In SalePrice
Equipment Dishwasher, Disposal, Oven/Range - Electric, Microwave, Dryer - Front Loading, Washer - Front Loading
Furnishings No
Fireplace Y
Window Features Insulated,Low-E
Appliance Dishwasher, Disposal, Oven/Range - Electric, Microwave, Dryer - Front Loading, Washer - Front Loading
Heat Source Natural Gas
Laundry Main Floor
Exterior
Parking Features Garage - Front Entry
Garage Spaces 2.0
Utilities Available Cable TV Available
Amenities Available Common Grounds
Water Access N
Roof Type Asphalt,Architectural Shingle
Accessibility Doors - Lever Handle(s), Entry Slope <1'
Attached Garage 2
Total Parking Spaces 2
Garage Y
Building
Story 1.5
Foundation Passive Radon Mitigation
Sewer Public Sewer
Water Public
Architectural Style Craftsman
Level or Stories 1.5
Additional Building Above Grade
Structure Type Dry Wall,9'+ Ceilings
New Construction Y
Schools
Elementary Schools Havre De Grace
Middle Schools Havre De Grace
High Schools Havre De Grace
School District Harford County Public Schools
Others
Senior Community No
Tax ID 1306402263
Ownership Fee Simple
SqFt Source Estimated
Acceptable Financing Other, FHA, Conventional, Cash, VA
Horse Property N
Listing Terms Other, FHA, Conventional, Cash, VA
Financing Other,FHA,Conventional,Cash,VA
Special Listing Condition Standard
Virtual Tour https://my.matterport.com/show/?m=ZxbgUmnnR3S






