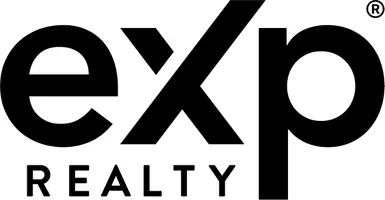6444 DUHOLLOW RD Warrenton, VA 20187
5 Beds
3 Baths
2,092 SqFt
UPDATED:
Key Details
Property Type Single Family Home
Sub Type Detached
Listing Status Coming Soon
Purchase Type For Sale
Square Footage 2,092 sqft
Price per Sqft $334
Subdivision None Available
MLS Listing ID VAFQ2017060
Style Split Foyer
Bedrooms 5
Full Baths 3
HOA Y/N N
Abv Grd Liv Area 1,420
Year Built 1939
Available Date 2025-06-20
Annual Tax Amount $4,281
Tax Year 2024
Lot Size 1.012 Acres
Acres 1.01
Property Sub-Type Detached
Source BRIGHT
Property Description
Step inside to discover an open-concept layout designed for modern living. Renovated from top to bottom in 1995 and lovingly maintained since, the home features luxury vinyl plank flooring, rich wood trim, updated windows, and designer touches throughout. At the heart of the home, the gourmet kitchen shines with upgraded white cabinetry, stainless steel appliances, and an oversized center island perfect for gathering.
The spacious family room and dedicated dining area create a warm, inviting atmosphere for entertaining or quiet nights in. Need room to spread out? You'll love the five generous bedrooms, three stylish full baths, and a large lower-level rec room with full walkout—ideal for guests, hobbies, or multi-generational living.
Outside, enjoy your morning coffee on the welcoming front porch, host summer barbecues on the maintenance-free deck, or unwind on the expansive patio surrounded by nature.
If you're looking for space, serenity, and style—all just minutes from dining, shopping, and commuter routes—this move-in ready home is the perfect fit. Your private escape awaits.
Location
State VA
County Fauquier
Zoning R1
Rooms
Other Rooms Dining Room, Kitchen, Family Room, Laundry, Recreation Room
Basement Daylight, Partial, Fully Finished, Garage Access, Outside Entrance
Main Level Bedrooms 3
Interior
Hot Water Electric
Heating Central, Forced Air
Cooling Central A/C
Fireplace N
Heat Source Propane - Leased
Exterior
Parking Features Basement Garage, Garage - Front Entry, Garage Door Opener, Inside Access
Garage Spaces 2.0
Water Access N
Accessibility Level Entry - Main
Attached Garage 2
Total Parking Spaces 2
Garage Y
Building
Story 2
Foundation Brick/Mortar
Sewer On Site Septic
Water Well
Architectural Style Split Foyer
Level or Stories 2
Additional Building Above Grade, Below Grade
New Construction N
Schools
Elementary Schools P.B. Smith
Middle Schools Warrenton
High Schools Kettle Run
School District Fauquier County Public Schools
Others
Senior Community No
Tax ID 6984-91-1529
Ownership Fee Simple
SqFt Source Assessor
Special Listing Condition Standard






