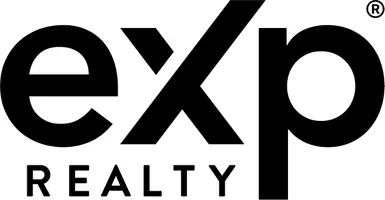20 STEPHANIE RD Birdsboro, PA 19508
4 Beds
3 Baths
3,787 SqFt
OPEN HOUSE
Thu Jun 12, 5:00pm - 7:00pm
Sat Jun 14, 2:00pm - 4:00pm
UPDATED:
Key Details
Property Type Single Family Home
Sub Type Detached
Listing Status Active
Purchase Type For Sale
Square Footage 3,787 sqft
Price per Sqft $128
Subdivision Kinsey Hill
MLS Listing ID PABK2058400
Style Traditional
Bedrooms 4
Full Baths 2
Half Baths 1
HOA Y/N N
Abv Grd Liv Area 3,787
Year Built 1997
Available Date 2025-06-12
Annual Tax Amount $9,189
Tax Year 2025
Lot Size 0.720 Acres
Acres 0.72
Lot Dimensions 0.00 x 0.00
Property Sub-Type Detached
Source BRIGHT
Property Description
The finished walkout basement is a showstopper, offering a full bar, large open space for entertaining, and a bonus room perfect as a 5th bedroom, office, or playroom. Step outside to a beautifully landscaped yard with a patio off the lower level, a pergola, and a spacious deck off the main living space—ideal for summer gatherings. Additional highlights include gas heat, new central A/C, a 2-car garage, two coat closets, and a large linen closet. Approx 3/4 acre lot nestled in a quiet, scenic location within a welcoming community, this home truly has it all—space, style, and the perfect setting. Don't miss your opportunity to make it yours! OPEN HOUSES Thursday June 12th 5pm-7pm and Saturday June 14th 2pm-4pm.
Location
State PA
County Berks
Area Exeter Twp (10243)
Zoning RESIDENTIAL
Rooms
Basement Full
Interior
Interior Features Kitchen - Eat-In
Hot Water Natural Gas
Heating Forced Air
Cooling Central A/C
Fireplaces Number 1
Fireplace Y
Heat Source Natural Gas
Laundry Main Floor
Exterior
Exterior Feature Deck(s), Patio(s), Porch(es)
Parking Features Garage - Side Entry
Garage Spaces 2.0
Water Access N
Accessibility None
Porch Deck(s), Patio(s), Porch(es)
Attached Garage 2
Total Parking Spaces 2
Garage Y
Building
Story 2
Foundation Permanent
Sewer Public Sewer
Water Well
Architectural Style Traditional
Level or Stories 2
Additional Building Above Grade, Below Grade
New Construction N
Schools
School District Exeter Township
Others
Senior Community No
Tax ID 43-5335-06-49-0732
Ownership Fee Simple
SqFt Source Assessor
Special Listing Condition Standard






