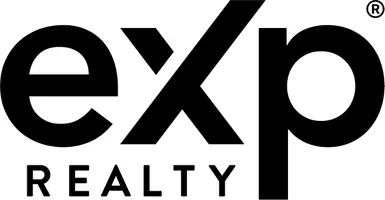101 DANTON LN Mullica Hill, NJ 08062
4 Beds
3 Baths
4,404 SqFt
UPDATED:
Key Details
Property Type Single Family Home
Sub Type Detached
Listing Status Active
Purchase Type For Sale
Square Footage 4,404 sqft
Price per Sqft $170
Subdivision Cambridge
MLS Listing ID NJGL2057318
Style Colonial
Bedrooms 4
Full Baths 2
Half Baths 1
HOA Fees $425/ann
HOA Y/N Y
Abv Grd Liv Area 3,454
Year Built 2013
Annual Tax Amount $11,880
Tax Year 2016
Lot Size 1.170 Acres
Acres 1.17
Lot Dimensions 0.00 x 0.00
Property Sub-Type Detached
Source BRIGHT
Property Description
Nestled in the desirable Cambridge subdivision, this beautifully maintained 4-bedroom, 2.5-bath home with an office is perfectly situated on just over an acre of private land in charming Mullica Hill. From the moment you step inside, you'll be captivated by the vaulted ceilings, rich hardwood floors, grand chandelier, and a stunning staircase that sets the tone for the rest of the home. To the left, the formal living room impresses with a coffered ceiling, while to the right, the formal dining room features classic crown molding and wainscoting—ideal for entertaining in style. The light-filled family room is a true showstopper with a floor-to-ceiling stone fireplace and expansive views of the serene backyard. Flowing seamlessly from the family room is the gourmet kitchen, complete with a large granite island with seating, abundant maple cabinetry, stylish tile backsplash, stainless steel appliances, and a convenient coffee bar. Nearby, you'll find a dedicated office, a well-appointed powder room, and a spacious laundry room with granite counters, a utility sink, and plenty of storage. The oversized two-car garage offers inside access and additional storage. Upstairs, you'll find four generously sized bedrooms and a full hall bath. One bedroom boasts dual closets, with the walk-in closet offering potential for conversion into a third bathroom. The luxurious primary suite is a peaceful retreat, featuring a large sitting area, double doors to a spa-like ensuite bath with dual sinks, walk-in shower with rain shower head and body sprayers, soaking tub, and a walk-in closet. The finished basement adds valuable living space—perfect for a playroom, home gym, or media area. Step outside to your private backyard oasis featuring a brand-new paver patio with built-in lighting, a gas grill, built-in seating, and a cozy gas fire pit. Best of all, the backyard offers unmatched privacy with no rear neighbors. Additional highlights include a 2-year-young roof, a brand-new dual HVAC system (2024), and a prime location just minutes from downtown Mullica Hill, Route 322, and only 30 minutes to Philadelphia. Don't miss your chance to own this exceptional home. Schedule your private tour of 101 Danton today!
Location
State NJ
County Gloucester
Area South Harrison Twp (20816)
Zoning AR
Rooms
Other Rooms Living Room, Dining Room, Primary Bedroom, Bedroom 2, Bedroom 3, Kitchen, Family Room, Bedroom 1, Laundry, Other
Basement Fully Finished, Interior Access
Interior
Interior Features Kitchen - Island, Sprinkler System, Dining Area, Additional Stairway, Attic, Bathroom - Soaking Tub, Bathroom - Stall Shower, Bathroom - Tub Shower, Bathroom - Walk-In Shower, Breakfast Area, Carpet, Ceiling Fan(s), Combination Kitchen/Dining, Crown Moldings, Double/Dual Staircase, Family Room Off Kitchen, Floor Plan - Open, Formal/Separate Dining Room, Kitchen - Gourmet, Kitchen - Table Space, Primary Bath(s), Pantry, Recessed Lighting, Store/Office, Walk-in Closet(s), Upgraded Countertops, Window Treatments, Wood Floors
Hot Water Natural Gas
Heating Forced Air
Cooling Central A/C
Flooring Wood, Tile/Brick, Carpet
Fireplaces Number 1
Fireplaces Type Gas/Propane, Mantel(s)
Inclusions All existing appliances in as-is condition
Equipment Built-In Microwave, Dishwasher, Dryer, Dryer - Front Loading, Icemaker, Oven/Range - Gas, Refrigerator, Stainless Steel Appliances, Washer, Water Heater
Fireplace Y
Appliance Built-In Microwave, Dishwasher, Dryer, Dryer - Front Loading, Icemaker, Oven/Range - Gas, Refrigerator, Stainless Steel Appliances, Washer, Water Heater
Heat Source Natural Gas
Laundry Main Floor
Exterior
Exterior Feature Patio(s)
Parking Features Garage Door Opener, Garage - Side Entry, Additional Storage Area, Inside Access
Garage Spaces 8.0
Utilities Available Cable TV
Water Access N
Roof Type Asphalt
Accessibility None
Porch Patio(s)
Attached Garage 2
Total Parking Spaces 8
Garage Y
Building
Story 2
Foundation Concrete Perimeter, Crawl Space
Sewer On Site Septic
Water Well
Architectural Style Colonial
Level or Stories 2
Additional Building Above Grade, Below Grade
Structure Type Cathedral Ceilings,9'+ Ceilings,High
New Construction N
Schools
Elementary Schools South Harrison E.S.
Middle Schools Kingsway Regional M.S.
High Schools Kingsway Regional H.S.
School District Kingsway Regional High
Others
Pets Allowed Y
Senior Community No
Tax ID 16-00011 01-00008
Ownership Fee Simple
SqFt Source Assessor
Security Features Security System
Acceptable Financing Conventional, VA, FHA 203(b)
Listing Terms Conventional, VA, FHA 203(b)
Financing Conventional,VA,FHA 203(b)
Special Listing Condition Standard
Pets Allowed Case by Case Basis






