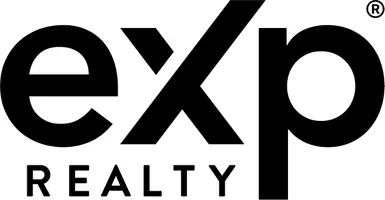104 W MONTGOMERY AVE #B Ardmore, PA 19003
1 Bed
1 Bath
600 SqFt
UPDATED:
Key Details
Property Type Single Family Home, Condo
Sub Type Unit/Flat/Apartment
Listing Status Active
Purchase Type For Sale
Square Footage 600 sqft
Price per Sqft $358
Subdivision Ardmore
MLS Listing ID PAMC2138184
Style Contemporary
Bedrooms 1
Full Baths 1
HOA Fees $197/mo
HOA Y/N Y
Abv Grd Liv Area 600
Originating Board BRIGHT
Year Built 1970
Annual Tax Amount $1,130
Tax Year 1998
Property Sub-Type Unit/Flat/Apartment
Property Description
The light filled unit has hardwood floors throughout, recently updated white kitchen, a spacious bedroom and French doors opening to a private yard. An exclusive lower level houses utilities, washer and dryer in addition to ample storage, workshop, gym or office space.
This first floor condo is one of only two units in a privately set building. Central-air, Gas heating and cooking. Low HOA fees also cover water and sewer besides general common element maintenance such as landscaping, snow removal and trash. Has one reserved parking spot. Comfort meets convenience in one of Ardmore's most sought-after locations. This condo is synonymous with an easy living lifestyle.
Location
State PA
County Montgomery
Area Lower Merion Twp (10640)
Zoning 1188
Rooms
Basement Full, Unfinished
Main Level Bedrooms 1
Interior
Interior Features Dining Area, Flat, Entry Level Bedroom, Family Room Off Kitchen, Wood Floors
Hot Water Natural Gas
Heating Hot Water
Cooling Central A/C
Flooring Wood
Inclusions Washer, Dryer. Refrigerator, Dishwasher in as-is condition for no monetary value
Equipment Disposal, Dishwasher, Dryer - Front Loading, Oven/Range - Gas, Washer, Water Heater
Fireplace N
Appliance Disposal, Dishwasher, Dryer - Front Loading, Oven/Range - Gas, Washer, Water Heater
Heat Source Natural Gas
Laundry Basement
Exterior
Garage Spaces 1.0
Amenities Available None
Water Access N
Accessibility None
Total Parking Spaces 1
Garage N
Building
Story 1
Unit Features Garden 1 - 4 Floors
Sewer Public Sewer
Water Public
Architectural Style Contemporary
Level or Stories 1
Additional Building Above Grade
New Construction N
Schools
School District Lower Merion
Others
HOA Fee Include Common Area Maintenance,Snow Removal,Trash,Lawn Maintenance,Management
Senior Community No
Tax ID 40-00-38492-204
Ownership Condominium
Acceptable Financing Cash, Conventional, FHA
Listing Terms Cash, Conventional, FHA
Financing Cash,Conventional,FHA
Special Listing Condition Standard






