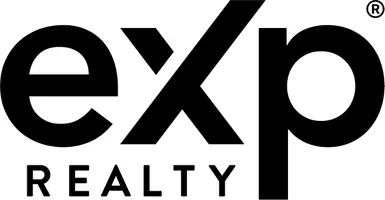2097 NEEDHAMMER RD Pottstown, PA 19464
3 Beds
2 Baths
1,851 SqFt
OPEN HOUSE
Sat May 03, 12:00pm - 3:00pm
UPDATED:
Key Details
Property Type Single Family Home
Sub Type Detached
Listing Status Coming Soon
Purchase Type For Sale
Square Footage 1,851 sqft
Price per Sqft $202
Subdivision Pottsgrove
MLS Listing ID PAMC2138170
Style Split Level
Bedrooms 3
Full Baths 1
Half Baths 1
HOA Y/N N
Abv Grd Liv Area 1,203
Originating Board BRIGHT
Year Built 1978
Available Date 2025-04-29
Annual Tax Amount $7,750
Tax Year 2024
Lot Size 2.360 Acres
Acres 2.36
Lot Dimensions 150.00 x 0.00
Property Sub-Type Detached
Property Description
Enter to find a large, tiled foyer that gracefully leads to a sunlit living area, complete with a bow window. Adjacent to this is a dining area and a clean, country-style kitchen equipped with a refrigerator, wall oven, dishwasher, pantry, and cooktop. There's even space for a modest table or an island, making it a versatile hub for your culinary adventures. Open the SGD's to discover a two-tiered deck that offers serene views of the expansive, partially wooded backyard—perfect for entertaining or quiet contemplation.
The home's upper level features the primary bedroom and two additional bedrooms, each spacious enough for large furniture, and offers ample closet space. A large hall bathroom w/combined tub/shower as well as a linen closet ensures convenience for all. The lower level features a cozy recreation room with a half bathroom, coat closet, and sliding glass doors leading out to the lower deck. This space also includes a brick, wood-burning fireplace w/blower that promises warm, inviting evenings at economical cost.
Additional features include hardwood and Tiled flooring, a partial yet spacious basement with laundry facilities, two office/storage rooms, mechanicals, plus an exit to a quaint rear paver picnic area. An oversized two-car garage with attic space adds to the practicality.
With the lush, mature landscaping that greets every visitor, this home is a canvas awaiting your personal touch. Make it your sanctuary and enjoy all the seasons in style and comfort.
Location
State PA
County Montgomery
Area Upper Pottsgrove Twp (10660)
Zoning RESIDENTIAL
Rooms
Other Rooms Living Room, Dining Room, Primary Bedroom, Bedroom 2, Bedroom 3, Kitchen, Family Room, Basement, Bathroom 1, Half Bath
Basement Daylight, Partial, Interior Access, Outside Entrance, Partially Finished, Poured Concrete
Interior
Interior Features Attic, Bathroom - Tub Shower, Breakfast Area, Ceiling Fan(s), Dining Area, Kitchen - Country, Kitchen - Eat-In, Pantry, Wood Floors
Hot Water S/W Changeover
Heating Baseboard - Hot Water
Cooling Window Unit(s)
Flooring Hardwood
Fireplaces Number 1
Fireplaces Type Brick, Fireplace - Glass Doors, Wood
Inclusions Refrigerator, Washer, Dryer, Freezer in garage Piano, Riding mower and some furniture (All in as-is condition with no monetary value)
Equipment Dryer - Electric, Freezer, Cooktop, Dishwasher, Oven - Wall, Refrigerator, Washer
Furnishings Partially
Fireplace Y
Window Features Bay/Bow
Appliance Dryer - Electric, Freezer, Cooktop, Dishwasher, Oven - Wall, Refrigerator, Washer
Heat Source Oil
Laundry Basement
Exterior
Exterior Feature Deck(s), Porch(es)
Parking Features Additional Storage Area, Garage - Side Entry, Inside Access, Oversized
Garage Spaces 8.0
Water Access N
View Garden/Lawn, Trees/Woods
Roof Type Shingle
Accessibility None
Porch Deck(s), Porch(es)
Attached Garage 2
Total Parking Spaces 8
Garage Y
Building
Story 2.5
Foundation Brick/Mortar, Concrete Perimeter
Sewer On Site Septic
Water Well
Architectural Style Split Level
Level or Stories 2.5
Additional Building Above Grade, Below Grade
New Construction N
Schools
High Schools Pottsgrove Senior
School District Pottsgrove
Others
Senior Community No
Tax ID 60-00-02350-605
Ownership Fee Simple
SqFt Source Assessor
Acceptable Financing Conventional, Cash, FHA, PHFA, USDA, VA
Listing Terms Conventional, Cash, FHA, PHFA, USDA, VA
Financing Conventional,Cash,FHA,PHFA,USDA,VA
Special Listing Condition Standard






