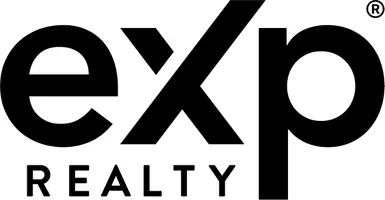9450 BALLARD GREEN DR Owings Mills, MD 21117
4 Beds
4 Baths
2,438 SqFt
UPDATED:
Key Details
Property Type Townhouse
Sub Type End of Row/Townhouse
Listing Status Coming Soon
Purchase Type For Sale
Square Footage 2,438 sqft
Price per Sqft $198
Subdivision Ballard Green
MLS Listing ID MDBC2120944
Style Contemporary
Bedrooms 4
Full Baths 3
Half Baths 1
HOA Fees $105/mo
HOA Y/N Y
Abv Grd Liv Area 2,438
Originating Board BRIGHT
Year Built 2015
Available Date 2025-05-01
Annual Tax Amount $4,459
Tax Year 2024
Lot Size 2,178 Sqft
Acres 0.05
Property Sub-Type End of Row/Townhouse
Property Description
Step inside the Schubert's model to discover a layout that effortlessly combines comfort and elegance. The entry-level features a bedroom with an ensuite bathroom, ensuring privacy and convenience. The main level showcases a bright and spacious interior, highlighted by a modern kitchen boasting a large center island, granite countertops, and stainless steel appliances. The adjacent dining area seamlessly transitions to a deck, perfect for hosting gatherings or unwinding outdoors.
Upstairs, three generously-sized bedrooms await, including the owner's suite with a sizable closet and a luxurious ensuite bathroom complete with a double sink vanity and soaking tub. Additionally, a laundry room on this level adds practicality to this refined home.
Experience the harmonious blend of style and functionality in this inviting townhome. Schedule a viewing appointment today to envision a lifestyle of true sophistication and comfort...!!
Location
State MD
County Baltimore
Zoning R
Rooms
Other Rooms Living Room, Primary Bedroom, Bedroom 2, Kitchen, Bedroom 1, Sun/Florida Room, In-Law/auPair/Suite, Laundry, Bathroom 1, Bathroom 2, Primary Bathroom, Half Bath
Interior
Interior Features Entry Level Bedroom, Floor Plan - Open, Attic, Bathroom - Soaking Tub, Built-Ins, Carpet, Combination Kitchen/Dining, Kitchen - Eat-In, Kitchen - Island, Recessed Lighting, Ceiling Fan(s), Primary Bath(s), Other
Hot Water Electric
Heating Forced Air
Cooling Central A/C
Flooring Ceramic Tile, Carpet, Luxury Vinyl Tile
Inclusions Clothes Washer, Clothes Dryer, Ceiling Fans, Dishwasher, Curtain Rods, Curtains, Refrigerator, Microwave, Shades/Blinds, Cooking Range, Wall mount TV Bracket
Equipment Built-In Microwave, Dishwasher, Washer, Dryer, Stainless Steel Appliances, Refrigerator, Oven/Range - Gas, Washer - Front Loading, Dryer - Front Loading, Disposal
Fireplace N
Window Features Double Pane
Appliance Built-In Microwave, Dishwasher, Washer, Dryer, Stainless Steel Appliances, Refrigerator, Oven/Range - Gas, Washer - Front Loading, Dryer - Front Loading, Disposal
Heat Source Natural Gas
Laundry Upper Floor
Exterior
Exterior Feature Deck(s)
Parking Features Built In, Garage - Rear Entry, Garage Door Opener, Inside Access
Garage Spaces 2.0
Amenities Available Tot Lots/Playground, Swimming Pool, Fitness Center, Club House
Water Access N
Roof Type Architectural Shingle,Composite
Accessibility None
Porch Deck(s)
Attached Garage 2
Total Parking Spaces 2
Garage Y
Building
Story 3
Foundation Slab
Sewer Public Sewer, Public Septic
Water Public
Architectural Style Contemporary
Level or Stories 3
Additional Building Above Grade, Below Grade
Structure Type 9'+ Ceilings,Dry Wall
New Construction N
Schools
Elementary Schools Lyons Mill
Middle Schools Deer Park Middle Magnet School
High Schools New Town
School District Baltimore County Public Schools
Others
Pets Allowed Y
HOA Fee Include Lawn Maintenance
Senior Community No
Tax ID 04022500011912
Ownership Fee Simple
SqFt Source Assessor
Acceptable Financing FHA, Conventional, VA, Cash
Listing Terms FHA, Conventional, VA, Cash
Financing FHA,Conventional,VA,Cash
Special Listing Condition Standard
Pets Allowed Case by Case Basis


