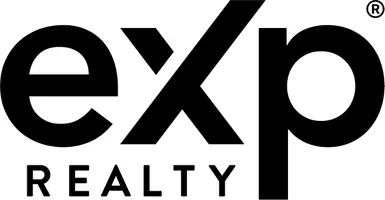20160 HARDWOOD TER Ashburn, VA 20147
4 Beds
4 Baths
2,580 SqFt
OPEN HOUSE
Sun Apr 27, 12:00pm - 2:00pm
UPDATED:
Key Details
Property Type Townhouse
Sub Type End of Row/Townhouse
Listing Status Active
Purchase Type For Sale
Square Footage 2,580 sqft
Price per Sqft $251
Subdivision University Center
MLS Listing ID VALO2094510
Style Transitional
Bedrooms 4
Full Baths 3
Half Baths 1
HOA Fees $113/mo
HOA Y/N Y
Abv Grd Liv Area 2,580
Originating Board BRIGHT
Year Built 1994
Annual Tax Amount $4,996
Tax Year 2025
Lot Size 2,614 Sqft
Acres 0.06
Property Sub-Type End of Row/Townhouse
Property Description
Step inside to a bright and inviting interior showcasing newly refinished hardwood floors throughout the main level, and a smartly designed open floor plan. The main level boasts a spacious living room and dining area, flowing seamlessly into a bright and airy updated eat-in kitchen with quartz countertops, stainless steel appliances, and beautiful and abundant cabinetry—a perfect space for both everyday living and entertaining. Just off the kitchen, the breakfast area provides direct access to the deck, perfect for morning coffee or outdoor dining.
Upstairs, you'll really be impressed by the luxurious primary suite with a walk-in closet and spacious en suite bathroom featuring double vanities, as well as beautiful custom tile, flooring and fixtures. There are also two additional generously sized bedrooms with tasteful decorator touches. The bedroom level also features a very spacious hallway which further expresses the very open and airy feeling of the home.
The finished lower level offers incredible flexibility with a family room featuring a cozy gas fireplace, a fourth legal bedroom, and a fully updated bathroom—ideal for guests, an in-law suite, or a home office. Step out of the walkout basement to the private, fully fenced backyard and enjoy the tranquility from your stamped and stained concrete patio, perfect for relaxing or hosting gatherings.
Located just minutes from restaurants (too many to name) including those in One Loudoun, shopping and entertainment, and Washington Dulles Airport, this home is also a commuter's dream with easy access to major roadways and metro rail.
Additional home features include: Washer/dryer (2025), Microwave (2025), fresh paint (2025), carpet in bedrooms (2023), french doors in kitchen & front door (2022), Backyard patio (2022), Garage door (2021), New roof with 40 yr. architectural shingles (2015)
Don't miss this rare opportunity to own a beautifully maintained and thoughtfully upgraded home in a desirable setting!
Location
State VA
County Loudoun
Zoning R16
Rooms
Other Rooms Primary Bedroom, Bedroom 2, Bedroom 3
Basement Rear Entrance, Full, Fully Finished, Walkout Level
Interior
Interior Features Kitchen - Table Space, Dining Area, Primary Bath(s), Window Treatments, Wood Floors
Hot Water Natural Gas
Heating Forced Air
Cooling Central A/C, Ceiling Fan(s)
Flooring Hardwood, Ceramic Tile, Carpet
Fireplaces Number 1
Fireplaces Type Fireplace - Glass Doors
Equipment Dishwasher, Disposal, Dryer, Icemaker, Oven/Range - Electric, Oven - Self Cleaning, Refrigerator, Washer, Built-In Microwave
Fireplace Y
Window Features Bay/Bow,Double Pane,Screens
Appliance Dishwasher, Disposal, Dryer, Icemaker, Oven/Range - Electric, Oven - Self Cleaning, Refrigerator, Washer, Built-In Microwave
Heat Source Natural Gas
Laundry Lower Floor
Exterior
Exterior Feature Deck(s), Patio(s)
Parking Features Garage Door Opener
Garage Spaces 2.0
Fence Fully, Wood
Utilities Available Cable TV Available, Under Ground
Amenities Available Community Center, Jog/Walk Path, Party Room, Pool - Outdoor, Tennis Courts
Water Access N
View Garden/Lawn
Roof Type Architectural Shingle
Street Surface Black Top
Accessibility Other
Porch Deck(s), Patio(s)
Attached Garage 1
Total Parking Spaces 2
Garage Y
Building
Story 3
Foundation Concrete Perimeter
Sewer Public Sewer
Water Public
Architectural Style Transitional
Level or Stories 3
Additional Building Above Grade, Below Grade
New Construction N
Schools
Elementary Schools Steuart W. Weller
Middle Schools Belmont Ridge
High Schools Riverside
School District Loudoun County Public Schools
Others
HOA Fee Include Common Area Maintenance,Management,Insurance,Pool(s),Recreation Facility,Reserve Funds,Road Maintenance,Snow Removal,Trash
Senior Community No
Tax ID 039377026000
Ownership Fee Simple
SqFt Source Assessor
Security Features Security System
Special Listing Condition Standard
Virtual Tour https://homevisit.view.property/2321422?idx=1&pws=1






