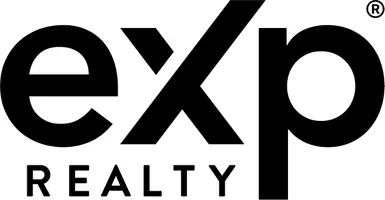3 CONA RD Mechanicsburg, PA 17055
6 Beds
6 Baths
6,706 SqFt
UPDATED:
Key Details
Property Type Single Family Home
Sub Type Detached
Listing Status Active
Purchase Type For Sale
Square Footage 6,706 sqft
Price per Sqft $201
Subdivision None Available
MLS Listing ID PAYK2078998
Style Colonial
Bedrooms 6
Full Baths 5
Half Baths 1
HOA Y/N N
Abv Grd Liv Area 6,026
Originating Board BRIGHT
Year Built 1993
Annual Tax Amount $21,555
Tax Year 2025
Lot Size 18.480 Acres
Acres 18.48
Property Sub-Type Detached
Property Description
An extraordinary opportunity to own your very own private oasis awaits! This sprawling estate features more than 18 acres of natural beauty, including over 400 feet of Yellow Breeches Creek frontage, a rolling meadow with a stream and pond, and acres of wooded land - perfect for enjoying serene nature right in your own backyard.
At the heart of the property stands a stately brick Colonial offering more than 7,000 square feet of living space. Designed with craftsmanship in mind, the home boasts custom woodwork, crown molding, transom windows, French doors, hardwood floors, and four fireplaces - a timeless blend of elegance and warmth. Main Floor: Made for Entertaining - Gourmet kitchen with copper farmhouse sink, stainless steel appliances, central island & peninsula, eat-in area, and ample cabinetry… seamless flow into the formal dining room, perfect for gatherings. Sunken living room with large windows and a floor-to-ceiling brick fireplace. Lodge-inspired 4-seasons room featuring radiant heated floors, bar area, and stone fireplace, opening to your outdoor entertaining space. Covered outdoor living area with kitchen (Lynx appliances, granite counters, overhang seating), paver patio, and heated inground pool. Powder room with pool access, office with marble fireplace, and spacious laundry room complete the first floor. Second Floor: Your Private Retreat -Owner's suite with sitting area and marble fireplace, spa-like en-suite with double vanities, jetted tub, rainforest shower, and large walk-in closet. Three additional bedrooms (one with a private bath), plus another full bath complete the second floor. Third Floor & Lower Level: Flexible Living - Finished third floor with open living space, bedroom, and bathroom. Full lower level offers two more bedrooms, full bath, and plenty of unfinished space for storage or future projects. Additional Features: attached 3-car garage, spacious 40'x80' pole barn, currently used as a dynamic sports training facility, equipped with netting for two batting cages and even includes a basketball court! Whether you're looking to keep the space as-is or transform it to suit your needs, the options are wide open — from an indoor pickleball court to car storage or a custom hobby workshop.
Enjoy total privacy without sacrificing convenience of amenities and access to major highways. Whether you're looking for a peaceful retreat, a stunning venue for entertaining, or a home base for outdoor adventure, this exceptional estate offers luxurious living with a backdrop of natural beauty.
Location
State PA
County York
Area Monaghan Twp (15238)
Zoning FARM
Rooms
Other Rooms Living Room, Dining Room, Primary Bedroom, Bedroom 2, Bedroom 3, Bedroom 4, Bedroom 5, Kitchen, Family Room, Breakfast Room, Great Room, Laundry, Recreation Room, Bedroom 6, Primary Bathroom, Full Bath, Half Bath
Basement Daylight, Partial, Full, Poured Concrete, Walkout Level, Partially Finished
Interior
Interior Features Cedar Closet(s), Ceiling Fan(s), Crown Moldings, Bathroom - Jetted Tub, Bathroom - Walk-In Shower, Breakfast Area, Dining Area, Kitchen - Eat-In, Walk-in Closet(s), Wine Storage, Wood Floors
Hot Water Oil
Heating Radiant, Forced Air, Baseboard - Electric
Cooling Central A/C
Flooring Hardwood, Carpet, Ceramic Tile
Fireplaces Number 4
Fireplaces Type Gas/Propane, Marble, Wood, Stone, Brick
Inclusions Kitchen Refrigerator, Outdoor Swing set
Equipment Dishwasher, Cooktop, Disposal, Microwave, Oven - Double, Oven - Wall, Refrigerator, Water Conditioner - Owned
Fireplace Y
Appliance Dishwasher, Cooktop, Disposal, Microwave, Oven - Double, Oven - Wall, Refrigerator, Water Conditioner - Owned
Heat Source Oil, Wood
Laundry Main Floor
Exterior
Exterior Feature Patio(s), Porch(es)
Parking Features Garage - Side Entry
Garage Spaces 3.0
Pool In Ground, Heated
Water Access Y
Water Access Desc Canoe/Kayak,Fishing Allowed,Private Access,Swimming Allowed
View Creek/Stream, Pasture, Pond, Trees/Woods, Water
Roof Type Architectural Shingle
Accessibility None
Porch Patio(s), Porch(es)
Attached Garage 3
Total Parking Spaces 3
Garage Y
Building
Story 2.5
Foundation Block
Sewer On Site Septic
Water Well
Architectural Style Colonial
Level or Stories 2.5
Additional Building Above Grade, Below Grade
New Construction N
Schools
Elementary Schools Dillsburg
School District Northern York County
Others
Senior Community No
Tax ID 38-000-QE-0002-E0-00000
Ownership Fee Simple
SqFt Source Assessor
Acceptable Financing Cash, Conventional
Listing Terms Cash, Conventional
Financing Cash,Conventional
Special Listing Condition Standard






