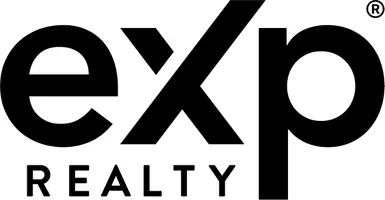1041 GLENDEVON DR Ambler, PA 19002
5 Beds
3 Baths
3,582 SqFt
UPDATED:
Key Details
Property Type Single Family Home
Sub Type Detached
Listing Status Coming Soon
Purchase Type For Sale
Square Footage 3,582 sqft
Price per Sqft $264
Subdivision Talamore
MLS Listing ID PAMC2137394
Style Colonial
Bedrooms 5
Full Baths 2
Half Baths 1
HOA Fees $237/mo
HOA Y/N Y
Abv Grd Liv Area 3,582
Originating Board BRIGHT
Year Built 1997
Available Date 2025-05-02
Annual Tax Amount $13,387
Tax Year 2024
Lot Size 0.319 Acres
Acres 0.32
Lot Dimensions 100.00 x 0.00
Property Sub-Type Detached
Property Description
include a “princess suite” with direct access to the hall bath. Outside, the curb appeal is unmatched with window boxes, lush landscaping, and a prime position on a quiet, winding road among other beautifully maintained homes. Located within the vibrant Talamore Country Club, residents enjoy access to golf, tennis, swimming (including toddler pool), fitness center, spa, and on-site dining—plus convenient
proximity to Starbucks, Whole Foods, Trader Joe's, the YMCA, and more. Bonus features include two-zone HVAC (one unit replaced April 2025), extensive recessed lighting, newer blinds, and an exceptional sense of community. Don't miss the opportunity to call this elegant and spacious charmer your next home!
Location
State PA
County Montgomery
Area Horsham Twp (10636)
Zoning RESIDENTIAL
Rooms
Other Rooms Living Room, Dining Room, Primary Bedroom, Bedroom 2, Bedroom 3, Bedroom 4, Bedroom 5, Kitchen, Family Room, Laundry, Other, Primary Bathroom
Basement Unfinished, Windows
Interior
Interior Features Additional Stairway, Attic, Breakfast Area, Built-Ins, Butlers Pantry, Carpet, Ceiling Fan(s), Chair Railings, Crown Moldings, Curved Staircase, Dining Area, Family Room Off Kitchen, Floor Plan - Open, Floor Plan - Traditional, Formal/Separate Dining Room, Kitchen - Eat-In, Kitchen - Gourmet, Kitchen - Island, Recessed Lighting, Upgraded Countertops, Wainscotting, Walk-in Closet(s), Wood Floors
Hot Water Natural Gas
Heating Forced Air
Cooling Central A/C, Ceiling Fan(s)
Fireplaces Number 1
Fireplaces Type Fireplace - Glass Doors, Gas/Propane, Mantel(s)
Inclusions washer/dryer in "as is" condition, window treatments, flower boxes on windows
Equipment Built-In Microwave, Oven - Double, Oven - Self Cleaning, Washer - Front Loading, Washer/Dryer Hookups Only, Cooktop, Cooktop - Down Draft, Dishwasher, Disposal, Dryer - Electric, Dryer - Front Loading, Exhaust Fan, Oven - Wall, Oven/Range - Gas, Stainless Steel Appliances, Water Heater
Fireplace Y
Window Features Casement,Double Hung,Double Pane,Sliding,Transom
Appliance Built-In Microwave, Oven - Double, Oven - Self Cleaning, Washer - Front Loading, Washer/Dryer Hookups Only, Cooktop, Cooktop - Down Draft, Dishwasher, Disposal, Dryer - Electric, Dryer - Front Loading, Exhaust Fan, Oven - Wall, Oven/Range - Gas, Stainless Steel Appliances, Water Heater
Heat Source Natural Gas
Laundry Hookup, Main Floor
Exterior
Exterior Feature Balconies- Multiple, Deck(s)
Parking Features Garage - Side Entry, Garage Door Opener, Inside Access
Garage Spaces 6.0
Fence Aluminum, Rear
Utilities Available Cable TV, Cable TV Available, Electric Available, Natural Gas Available, Phone Available, Phone Connected, Sewer Available
Amenities Available Club House, Fitness Center, Golf Course, Swimming Pool, Tennis Courts
Water Access N
Roof Type Shingle
Street Surface Paved
Accessibility None
Porch Balconies- Multiple, Deck(s)
Attached Garage 2
Total Parking Spaces 6
Garage Y
Building
Story 2
Foundation Concrete Perimeter
Sewer Public Sewer
Water Public
Architectural Style Colonial
Level or Stories 2
Additional Building Above Grade, Below Grade
Structure Type 2 Story Ceilings,9'+ Ceilings,Dry Wall,Tray Ceilings,Vaulted Ceilings
New Construction N
Schools
Elementary Schools Simmons
Middle Schools Keith Valley
High Schools Hatboro-Horsham
School District Hatboro-Horsham
Others
Pets Allowed Y
HOA Fee Include Common Area Maintenance,Pool(s),Trash,Health Club
Senior Community No
Tax ID 36-00-04694-382
Ownership Fee Simple
SqFt Source Assessor
Security Features Carbon Monoxide Detector(s)
Special Listing Condition Standard
Pets Allowed No Pet Restrictions






