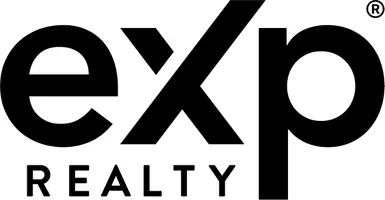34 EDELWEISS WAY Parkton, MD 21120
4 Beds
4 Baths
2,836 SqFt
OPEN HOUSE
Sat May 17, 12:00pm - 2:00pm
UPDATED:
Key Details
Property Type Single Family Home
Sub Type Detached
Listing Status Coming Soon
Purchase Type For Sale
Square Footage 2,836 sqft
Price per Sqft $250
Subdivision Chalet De La Rance
MLS Listing ID MDBC2125094
Style Colonial,Traditional
Bedrooms 4
Full Baths 3
Half Baths 1
HOA Y/N N
Abv Grd Liv Area 2,236
Originating Board BRIGHT
Year Built 1976
Available Date 2025-05-16
Annual Tax Amount $6,156
Tax Year 2024
Lot Size 3.790 Acres
Acres 3.79
Lot Dimensions 3.00 x
Property Sub-Type Detached
Property Description
Recent upgrades include updated bathrooms, a contemporary kitchen, new siding, a 50-year roof, new flooring in the lower level, and a new water heater—all designed for your comfort and peace of mind. With three finished levels and spacious rooms throughout, there's plenty of space for family and entertaining.
Ideally located near the NCR Trail, York Road, and I-83, you're just minutes from outdoor recreation and easy commuting options. Don't miss this fantastic opportunity—schedule your tour today and make this exceptional home yours!
Location
State MD
County Baltimore
Zoning RESIDENTIAL
Rooms
Other Rooms Living Room, Dining Room, Primary Bedroom, Bedroom 2, Bedroom 3, Bedroom 4, Kitchen, Game Room, Family Room, Laundry, Office, Storage Room, Utility Room, Primary Bathroom, Full Bath, Half Bath
Basement Full, Connecting Stairway, Fully Finished, Heated, Improved, Windows
Interior
Interior Features Built-Ins, Carpet, Ceiling Fan(s), Crown Moldings, Family Room Off Kitchen, Floor Plan - Traditional, Primary Bath(s), Recessed Lighting, Wood Floors
Hot Water Electric
Heating Forced Air
Cooling Central A/C, Ceiling Fan(s)
Flooring Hardwood, Carpet, Ceramic Tile
Fireplaces Number 3
Fireplaces Type Fireplace - Glass Doors, Mantel(s)
Equipment Built-In Microwave, Built-In Range, Cooktop, Dishwasher, Dryer, Extra Refrigerator/Freezer, Oven - Wall, Refrigerator, Stainless Steel Appliances, Trash Compactor, Washer
Fireplace Y
Window Features Bay/Bow,Screens
Appliance Built-In Microwave, Built-In Range, Cooktop, Dishwasher, Dryer, Extra Refrigerator/Freezer, Oven - Wall, Refrigerator, Stainless Steel Appliances, Trash Compactor, Washer
Heat Source Electric
Laundry Main Floor
Exterior
Exterior Feature Deck(s), Porch(es)
Parking Features Garage - Side Entry, Garage Door Opener
Garage Spaces 6.0
Water Access N
View Trees/Woods
Roof Type Asphalt
Street Surface Paved
Accessibility None
Porch Deck(s), Porch(es)
Road Frontage City/County
Attached Garage 2
Total Parking Spaces 6
Garage Y
Building
Lot Description Backs to Trees, Cul-de-sac, Front Yard, Landscaping, No Thru Street, Partly Wooded, Rear Yard
Story 3
Foundation Slab
Sewer Private Septic Tank
Water Private, Well
Architectural Style Colonial, Traditional
Level or Stories 3
Additional Building Above Grade, Below Grade
New Construction N
Schools
School District Baltimore County Public Schools
Others
Senior Community No
Tax ID 04071700004626
Ownership Fee Simple
SqFt Source Assessor
Special Listing Condition Standard


