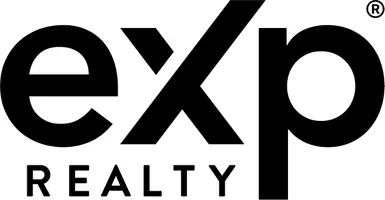5401 MCCORMICK AVE Baltimore, MD 21206
5 Beds
3 Baths
1,533 SqFt
UPDATED:
Key Details
Property Type Single Family Home
Sub Type Detached
Listing Status Coming Soon
Purchase Type For Sale
Square Footage 1,533 sqft
Price per Sqft $286
Subdivision Hazelwood
MLS Listing ID MDBC2124162
Style Ranch/Rambler
Bedrooms 5
Full Baths 3
HOA Y/N N
Abv Grd Liv Area 1,298
Originating Board BRIGHT
Year Built 1960
Available Date 2025-05-01
Annual Tax Amount $2,540
Tax Year 2024
Lot Size 0.627 Acres
Acres 0.63
Lot Dimensions 2.00 x
Property Sub-Type Detached
Property Description
Tired of compromising on space, style, or functionality? This beautifully upgraded 5-bedroom, 3-bathroom home checks every box and more — perfectly designed for modern living and entertaining.
Step inside and feel right at home with brand-new windows and doors, flooding the space with natural light while improving energy efficiency. The open-concept kitchen boasts sleek finishes, ample cabinet space, and recessed lighting that gives it a bright, modern feel — perfect for daily living or hosting dinner parties.
Need room to grow? You'll love the spacious master suite, a true retreat with plenty of privacy and comfort. Downstairs, the finished basement includes a mini bar, ideal for entertaining or relaxing on the weekends, plus an oversized utility/laundry room for ultimate convenience and storage — no more cramped spaces!
Enjoy outdoor living with a new deck overlooking a peaceful yard, and take advantage of the long driveway and carport, offering plenty of parking for you and your guests. The quiet neighborhood is a rare find, giving you the calm and privacy you want while still being close to everything you need.
To top it off, the solar panels mean energy savings for years to come — a smart and sustainable upgrade that future-proofs your investment.
5401 McCormick Ave isn't just a house — it's the home you've been waiting for.
Location
State MD
County Baltimore
Zoning R
Rooms
Basement Unfinished
Interior
Hot Water Oil
Heating Baseboard - Hot Water
Cooling Central A/C
Fireplace N
Heat Source Oil
Exterior
Water Access N
Accessibility Other
Garage N
Building
Story 1
Foundation Block
Sewer Public Sewer
Water Public
Architectural Style Ranch/Rambler
Level or Stories 1
Additional Building Above Grade, Below Grade
New Construction Y
Schools
School District Baltimore County Public Schools
Others
Pets Allowed Y
Senior Community No
Tax ID 04141413000901
Ownership Fee Simple
SqFt Source Assessor
Acceptable Financing Cash, Conventional, FHA, FHVA, VA
Horse Property N
Listing Terms Cash, Conventional, FHA, FHVA, VA
Financing Cash,Conventional,FHA,FHVA,VA
Special Listing Condition Standard
Pets Allowed No Pet Restrictions


