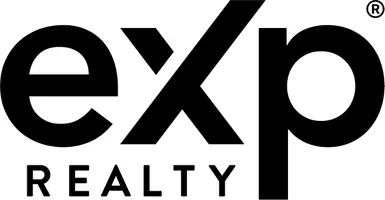874 KILDARE DR Front Royal, VA 22630
4 Beds
3 Baths
4,117 SqFt
UPDATED:
Key Details
Property Type Single Family Home
Sub Type Detached
Listing Status Coming Soon
Purchase Type For Sale
Square Footage 4,117 sqft
Price per Sqft $228
Subdivision Sligo Estates
MLS Listing ID VAWR2010940
Style Chalet
Bedrooms 4
Full Baths 3
HOA Fees $300/ann
HOA Y/N Y
Abv Grd Liv Area 2,483
Originating Board BRIGHT
Year Built 2011
Available Date 2025-05-01
Annual Tax Amount $3,667
Tax Year 2022
Lot Size 5.000 Acres
Acres 5.0
Property Sub-Type Detached
Property Description
Experience elevated mountain living in this impeccably designed chalet-style retreat, nestled on 5 pristine acres with sweeping, unobstructed panoramic views. 874 Kildare Drive is a rare blend of refined luxury and rustic charm, thoughtfully curated for discerning buyers seeking privacy, elegance, and a seamless connection to nature. Step inside to discover a grand, open concept living space framed by expansive windows that bring the outdoors in. The living room, anchored by a sleek gas fireplace, flows effortlessly into the updated kitchen (2022), featuring premium finishes, a generous island for gathering, and an elegant dining space ideal for entertaining. The main level boasts three spacious bedrooms, including a serene primary suite with a spa-inspired bath, walk-in closet, and exclusive access to a private screened-in porch with a hot tub – all overlooking endless mountain vistas. A second guest suite opens to a covered veranda, perfect for morning coffee or sunset views. The fully finished lower level redefines entertainment with an open lounge, custom wet bar, and a cozy wood-burning fireplace. French doors lead to a vast wraparound deck, ideal for sophisticated outdoor gatherings or tranquil evenings under the stars. A guest bedroom and full bath complete this versatile level. Peace of mind comes with the many upgrades, which include: updated kitchen (2022), New HVAC system (2022), water heater (2023), washer/dryer (2022), generator panel (2022), gutter guards (2023), and modern lighting (2024). This is more than a home – it's a lifestyle. Whether you're seeking a private mountain sanctuary, a luxurious vacation property, or a high-end investment. Offering timeless elegance and unmatched tranquility in one of the region's most breathtaking natural settings. All sizes are approximate - more information and pictures coming soon
Location
State VA
County Warren
Zoning A
Rooms
Basement Fully Finished, Walkout Level
Main Level Bedrooms 3
Interior
Hot Water Propane
Heating Heat Pump(s)
Cooling Central A/C
Fireplace N
Heat Source Electric
Exterior
Parking Features Garage - Side Entry, Garage Door Opener
Garage Spaces 2.0
Water Access N
Accessibility None
Attached Garage 2
Total Parking Spaces 2
Garage Y
Building
Story 3
Foundation Concrete Perimeter
Sewer On Site Septic
Water Well
Architectural Style Chalet
Level or Stories 3
Additional Building Above Grade, Below Grade
New Construction N
Schools
School District Warren County Public Schools
Others
Senior Community No
Tax ID 15L 2 2 N
Ownership Fee Simple
SqFt Source Assessor
Special Listing Condition Standard






