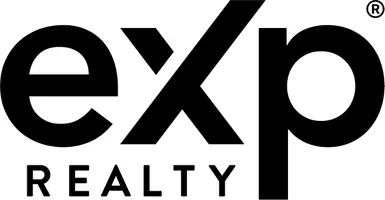1140 HESSIAN AVE West Deptford, NJ 08093
3 Beds
2 Baths
1,734 SqFt
OPEN HOUSE
Sun Apr 27, 1:00pm - 3:00pm
UPDATED:
Key Details
Property Type Single Family Home
Sub Type Detached
Listing Status Active
Purchase Type For Sale
Square Footage 1,734 sqft
Price per Sqft $207
Subdivision Verga
MLS Listing ID NJGL2055068
Style Colonial
Bedrooms 3
Full Baths 1
Half Baths 1
HOA Y/N N
Abv Grd Liv Area 1,508
Originating Board BRIGHT
Year Built 1939
Available Date 2025-04-26
Annual Tax Amount $5,660
Tax Year 2024
Lot Size 0.344 Acres
Acres 0.34
Lot Dimensions 100x150
Property Sub-Type Detached
Property Description
Step inside and feel instantly at home. The eat-in kitchen is warm and inviting with plenty of natural light, shaker-style cabinets, and a perfect mix of modern and classic finishes. A formal dining room and living room give you even more flex space for hosting or just enjoying your everyday routine, with a half bath conveniently off the living room.
Both the kitchen and living room give access to large wood deck that overlooks the 2-car driveway and large, fenced, 0.33 acre corner lot - with plenty of room for gardening, recreation, play an entertaining.
Upstairs, you'll find three bedrooms, a large full bath, and ample storage. The partially finished basement adds even more room for storage, hobbies, work, or a casual recreation room or office. Both the central air and natural gas boiler are dual zoned for 1st and 2nd floor, providing both comfort and efficiency throughout the home.
Located just minutes from the Crown Point Rd exit off 295/130, you've got super-easy access to Philadelphia bridges, and the entire 295 corridor. Plus, this home is within the highly regarded West Deptford School District.
Showings begin Saturday, April 26th — don't miss your chance to tour this inviting home before it's gone!
Location
State NJ
County Gloucester
Area West Deptford Twp (20820)
Zoning RES
Direction North
Rooms
Other Rooms Living Room, Dining Room, Bedroom 2, Bedroom 3, Kitchen, Basement, Foyer, Bedroom 1, Bonus Room, Full Bath, Half Bath
Basement Full, Partially Finished
Interior
Hot Water Natural Gas
Heating Baseboard - Hot Water
Cooling Central A/C
Inclusions Refrigerator, Range, Washer, Dryer, TV Mounts & Window Blinds, built-in loft bed, backyard play/tree house.
Fireplace N
Heat Source Natural Gas
Exterior
Garage Spaces 2.0
Fence Split Rail, Chain Link, Rear, Fully
Water Access N
Roof Type Asphalt,Shingle
Accessibility 2+ Access Exits
Total Parking Spaces 2
Garage N
Building
Lot Description Level, Cleared, Corner
Story 2
Foundation Block
Sewer Public Sewer
Water Public
Architectural Style Colonial
Level or Stories 2
Additional Building Above Grade, Below Grade
New Construction N
Schools
Elementary Schools Red Bank
Middle Schools West Deptford
High Schools West Deptford
School District West Deptford Township Public Schools
Others
Senior Community No
Tax ID 20-00151 01-00001
Ownership Fee Simple
SqFt Source Assessor
Acceptable Financing Cash, Conventional, VA, FHA, USDA
Listing Terms Cash, Conventional, VA, FHA, USDA
Financing Cash,Conventional,VA,FHA,USDA
Special Listing Condition Standard
Virtual Tour https://unbranded.visithome.ai/78uviYPQiW4UryP2JweXUN?mu=ft






