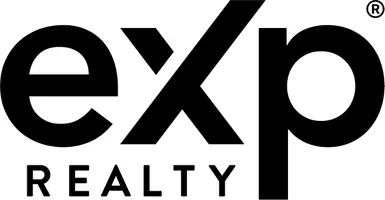9016 HAMILTON DR Fairfax, VA 22031
4 Beds
3 Baths
2,396 SqFt
OPEN HOUSE
Sat Jul 26, 1:00pm - 4:00pm
Sun Jul 27, 12:00pm - 3:00pm
UPDATED:
Key Details
Property Type Single Family Home
Sub Type Detached
Listing Status Coming Soon
Purchase Type For Sale
Square Footage 2,396 sqft
Price per Sqft $416
Subdivision Mantua Hills
MLS Listing ID VAFX2257150
Style Colonial
Bedrooms 4
Full Baths 3
HOA Fees $1/ann
HOA Y/N Y
Abv Grd Liv Area 1,822
Year Built 1962
Available Date 2025-07-22
Annual Tax Amount $11,706
Tax Year 2025
Lot Size 0.641 Acres
Acres 0.64
Property Sub-Type Detached
Source BRIGHT
Property Description
Location
State VA
County Fairfax
Zoning R-2
Direction South
Rooms
Other Rooms Living Room, Dining Room, Kitchen, Family Room, Library, Foyer, Laundry
Basement Daylight, Partial, Outside Entrance, Partially Finished
Main Level Bedrooms 3
Interior
Interior Features Built-Ins, Dining Area, Entry Level Bedroom, Floor Plan - Traditional, Intercom, Kitchen - Table Space, Stove - Wood, Window Treatments, Wood Floors
Hot Water Natural Gas
Cooling Central A/C
Flooring Wood, Tile/Brick
Fireplaces Number 2
Fireplaces Type Brick
Inclusions Generator
Equipment Air Cleaner, Dishwasher, Intercom, Refrigerator, Stove, Washer, Dryer, Water Heater
Fireplace Y
Window Features Double Hung,Bay/Bow,Low-E,Screens
Appliance Air Cleaner, Dishwasher, Intercom, Refrigerator, Stove, Washer, Dryer, Water Heater
Heat Source Natural Gas
Laundry Lower Floor, Has Laundry
Exterior
Exterior Feature Balcony
Parking Features Additional Storage Area, Garage - Front Entry
Garage Spaces 6.0
Fence Partially
Utilities Available Cable TV Available, Phone Available, Sewer Available, Water Available, Natural Gas Available
Water Access N
View Trees/Woods
Roof Type Shingle
Accessibility None
Porch Balcony
Attached Garage 2
Total Parking Spaces 6
Garage Y
Building
Lot Description Backs to Trees, Front Yard, Landscaping, Partly Wooded, Rear Yard
Story 2
Foundation Concrete Perimeter
Sewer Public Sewer
Water Public
Architectural Style Colonial
Level or Stories 2
Additional Building Above Grade, Below Grade
New Construction N
Schools
Elementary Schools Mantua
Middle Schools Frost
High Schools Woodson
School District Fairfax County Public Schools
Others
Pets Allowed Y
Senior Community No
Tax ID 0582 09 0124
Ownership Fee Simple
SqFt Source Assessor
Horse Property N
Special Listing Condition Standard
Pets Allowed No Pet Restrictions


