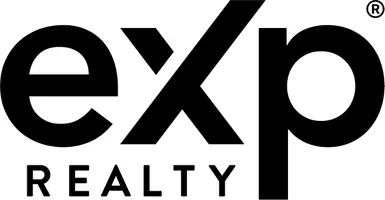64 HILLCREST DR Hanover, PA 17331
3 Beds
2 Baths
1,448 SqFt
UPDATED:
Key Details
Property Type Single Family Home
Sub Type Detached
Listing Status Coming Soon
Purchase Type For Sale
Square Footage 1,448 sqft
Price per Sqft $224
Subdivision West Manheim Twp
MLS Listing ID PAYK2086324
Style Ranch/Rambler
Bedrooms 3
Full Baths 1
Half Baths 1
HOA Y/N N
Abv Grd Liv Area 1,448
Year Built 1952
Available Date 2025-07-30
Annual Tax Amount $4,961
Tax Year 2024
Lot Size 0.370 Acres
Acres 0.37
Property Sub-Type Detached
Source BRIGHT
Property Description
Location
State PA
County York
Area West Manheim Twp (15252)
Zoning RESIDENTIAL
Rooms
Other Rooms Living Room, Dining Room, Bedroom 2, Bedroom 3, Kitchen, Bedroom 1, Sun/Florida Room, Bathroom 1
Basement Connecting Stairway, Full, Heated, Interior Access, Sump Pump, Space For Rooms, Unfinished, Water Proofing System
Main Level Bedrooms 2
Interior
Hot Water Oil
Heating Hot Water
Cooling Central A/C
Fireplaces Number 1
Equipment Built-In Microwave, Built-In Range, Dryer, Exhaust Fan, Freezer, Refrigerator, Washer
Fireplace Y
Appliance Built-In Microwave, Built-In Range, Dryer, Exhaust Fan, Freezer, Refrigerator, Washer
Heat Source Oil
Exterior
Parking Features Garage - Side Entry, Garage Door Opener, Inside Access
Garage Spaces 6.0
Water Access N
Accessibility None
Attached Garage 2
Total Parking Spaces 6
Garage Y
Building
Story 3
Foundation Block
Sewer Private Septic Tank
Water Public
Architectural Style Ranch/Rambler
Level or Stories 3
Additional Building Above Grade, Below Grade
New Construction N
Schools
School District South Western
Others
Senior Community No
Tax ID 52-000-11-0061-00-00000
Ownership Fee Simple
SqFt Source Assessor
Special Listing Condition Standard


