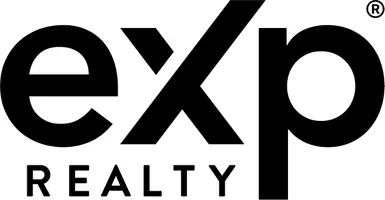335 W WALNUT ST Lancaster, PA 17603
4 Beds
2 Baths
2,149 SqFt
OPEN HOUSE
Sun Jul 20, 1:00pm - 3:00pm
UPDATED:
Key Details
Property Type Townhouse
Sub Type Interior Row/Townhouse
Listing Status Active
Purchase Type For Sale
Square Footage 2,149 sqft
Price per Sqft $167
Subdivision Chestnut Hill
MLS Listing ID PALA2073298
Style Traditional
Bedrooms 4
Full Baths 2
HOA Y/N N
Abv Grd Liv Area 2,149
Year Built 1900
Annual Tax Amount $5,729
Tax Year 2024
Lot Size 1,742 Sqft
Acres 0.04
Lot Dimensions 0.00 x 0.00
Property Sub-Type Interior Row/Townhouse
Source BRIGHT
Property Description
Location
State PA
County Lancaster
Area Lancaster City (10533)
Zoning RESIDENTIAL
Rooms
Basement Full
Interior
Interior Features Bathroom - Tub Shower, Built-Ins, Combination Kitchen/Dining, Ceiling Fan(s), Dining Area, Floor Plan - Traditional, Recessed Lighting, Wood Floors
Hot Water Natural Gas
Heating Radiator
Cooling Central A/C
Flooring Hardwood, Ceramic Tile
Fireplaces Number 1
Fireplaces Type Brick, Fireplace - Glass Doors, Gas/Propane, Mantel(s)
Inclusions All Appliances remain with the home
Equipment Stainless Steel Appliances, Built-In Microwave, Oven/Range - Gas, Dishwasher, Refrigerator, Washer, Dryer
Fireplace Y
Appliance Stainless Steel Appliances, Built-In Microwave, Oven/Range - Gas, Dishwasher, Refrigerator, Washer, Dryer
Heat Source Natural Gas
Laundry Has Laundry, Hookup, Upper Floor
Exterior
Exterior Feature Balcony, Brick, Patio(s), Enclosed
Fence Wood, Privacy
Utilities Available Cable TV Available
Water Access N
Roof Type Metal,Rubber,Slate
Accessibility None
Porch Balcony, Brick, Patio(s), Enclosed
Garage N
Building
Story 3
Foundation Stone
Sewer Public Sewer
Water Public
Architectural Style Traditional
Level or Stories 3
Additional Building Above Grade, Below Grade
New Construction N
Schools
School District School District Of Lancaster
Others
Senior Community No
Tax ID 339-91759-0-0000
Ownership Fee Simple
SqFt Source Assessor
Acceptable Financing Cash, Conventional
Listing Terms Cash, Conventional
Financing Cash,Conventional
Special Listing Condition Standard






