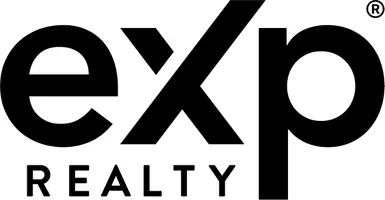43225 CAVELL CT Leesburg, VA 20176
4 Beds
4 Baths
2,985 SqFt
UPDATED:
Key Details
Property Type Single Family Home
Sub Type Detached
Listing Status Coming Soon
Purchase Type For Sale
Square Footage 2,985 sqft
Price per Sqft $293
Subdivision Potomac Station
MLS Listing ID VALO2102540
Style Colonial
Bedrooms 4
Full Baths 2
Half Baths 2
HOA Fees $7/mo
HOA Y/N Y
Abv Grd Liv Area 2,190
Year Built 1998
Available Date 2025-07-23
Annual Tax Amount $6,325
Tax Year 2025
Lot Size 8,276 Sqft
Acres 0.19
Property Sub-Type Detached
Source BRIGHT
Property Description
The fully fenced backyard is your private retreat, featuring a low-maintenance Trex deck, elegant paver patio, and a spectacular Sunsetter awning with brand-new fabric (June 2025)—ideal for enjoying shaded, relaxing afternoons. A spacious storage shed completes this outdoor haven, providing ample space for your tools and toys.
Inside, the main level impresses with formal living and dining rooms enhanced by elegant crown molding, perfect for entertaining, a light and bright family room adjacent to the gourmet kitchen featuring a gas fireplace with classic mantel, and a convenient powder room with custom tiling—adding style and function for guests. The gourmet kitchen boasts highly upgraded stainless steel appliances, with both the center island and counters topped in beautiful granite, and a sunny breakfast room with sliding glass doors leading to the Trex deck, seamlessly blending indoor and outdoor living. Timeless flooring throughout, with brand new luxurious carpet and padding found on the main and upper levels, adding warmth and comfort underfoot.
Upstairs, you'll find four oversized bedrooms, including a serene owner's retreat with vaulted ceiling and a beautifully updated bath featuring a luxurious walk-in shower, offering a peaceful sanctuary at day's end. The beautifully updated baths throughout add fresh, modern touches.
The lower level offers a sizeable recreation area, a convenient half bath, a large laundry space, and a very large unfinished storage room—providing abundant functional space for family living, organization, and future finishing possibilities. A new garage door installed in December 2024 and a roof replaced in 2017 provide added peace of mind.
Just minutes from downtown Leesburg``'s shops, dining, and parks, this move-in-ready home offers the perfect blend of elegance, comfort, and convenience in one of Loudoun County's most sought-after communities. WELCOME HOME!
Location
State VA
County Loudoun
Zoning PDH4
Rooms
Other Rooms Living Room, Dining Room, Primary Bedroom, Bedroom 2, Bedroom 3, Bedroom 4, Kitchen, Family Room, Foyer, Breakfast Room, Laundry, Other, Recreation Room, Storage Room, Primary Bathroom, Full Bath, Half Bath
Basement Connecting Stairway, Sump Pump, Full, Fully Finished
Interior
Interior Features Attic, Family Room Off Kitchen, Breakfast Area, Combination Kitchen/Living, Kitchen - Island, Kitchen - Table Space, Chair Railings, Upgraded Countertops, Primary Bath(s), Wood Floors, Floor Plan - Open, Bathroom - Walk-In Shower, Bathroom - Tub Shower, Carpet, Ceiling Fan(s), Crown Moldings, Formal/Separate Dining Room, Kitchen - Gourmet, Walk-in Closet(s), Other
Hot Water Natural Gas
Heating Forced Air
Cooling Ceiling Fan(s), Central A/C
Flooring Hardwood, Carpet, Luxury Vinyl Plank, Ceramic Tile
Fireplaces Number 1
Fireplaces Type Fireplace - Glass Doors, Mantel(s), Gas/Propane, Other
Inclusions SUNSETTER AWNING (NEW FABRIC IN JUNE 2025) SHED
Equipment Dishwasher, Disposal, Refrigerator, Washer, Oven/Range - Gas, Oven - Double, Built-In Microwave, ENERGY STAR Clothes Washer, ENERGY STAR Dishwasher, ENERGY STAR Refrigerator, Stainless Steel Appliances, Water Heater
Fireplace Y
Window Features Double Pane,Screens
Appliance Dishwasher, Disposal, Refrigerator, Washer, Oven/Range - Gas, Oven - Double, Built-In Microwave, ENERGY STAR Clothes Washer, ENERGY STAR Dishwasher, ENERGY STAR Refrigerator, Stainless Steel Appliances, Water Heater
Heat Source Natural Gas
Laundry Basement, Dryer In Unit, Washer In Unit
Exterior
Exterior Feature Deck(s), Porch(es), Patio(s)
Parking Features Garage Door Opener, Garage - Front Entry, Inside Access, Oversized
Garage Spaces 4.0
Fence Fully, Rear
Utilities Available Natural Gas Available, Electric Available, Sewer Available, Water Available
Amenities Available Basketball Courts, Jog/Walk Path, Pool - Outdoor, Tot Lots/Playground, Tennis Courts
Water Access N
Roof Type Asphalt
Accessibility Other
Porch Deck(s), Porch(es), Patio(s)
Attached Garage 2
Total Parking Spaces 4
Garage Y
Building
Lot Description Cul-de-sac, Landscaping, No Thru Street, Corner, Front Yard, SideYard(s), Rear Yard
Story 3
Foundation Other
Sewer Public Sewer
Water Public
Architectural Style Colonial
Level or Stories 3
Additional Building Above Grade, Below Grade
Structure Type Cathedral Ceilings,Dry Wall
New Construction N
Schools
School District Loudoun County Public Schools
Others
Pets Allowed Y
HOA Fee Include Pool(s),Recreation Facility,Snow Removal,Trash,Common Area Maintenance
Senior Community No
Tax ID 111172487000
Ownership Fee Simple
SqFt Source Assessor
Acceptable Financing Cash, Conventional, FHA, VA
Horse Property N
Listing Terms Cash, Conventional, FHA, VA
Financing Cash,Conventional,FHA,VA
Special Listing Condition Standard
Pets Allowed No Pet Restrictions




