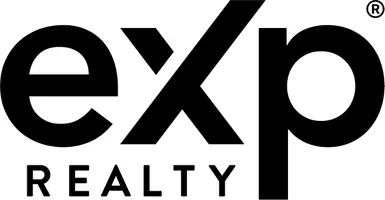11 AUTUMNWOOD WAY Lewes, DE 19958
3 Beds
2 Baths
1,916 SqFt
UPDATED:
Key Details
Property Type Single Family Home
Sub Type Detached
Listing Status Coming Soon
Purchase Type For Sale
Square Footage 1,916 sqft
Price per Sqft $234
Subdivision Chapel Green
MLS Listing ID DESU2090546
Style Contemporary
Bedrooms 3
Full Baths 2
HOA Fees $41/ann
HOA Y/N Y
Abv Grd Liv Area 1,916
Year Built 1999
Available Date 2025-07-28
Annual Tax Amount $1,126
Tax Year 2024
Lot Size 0.450 Acres
Acres 0.45
Lot Dimensions 100.00 x 200.00
Property Sub-Type Detached
Source BRIGHT
Property Description
Discover comfort, convenience, and community in this beautifully maintained single-story home, ideally located near Lewes Beach, the Lewes-Cape May Ferry, and an array of shopping, dining, and recreational options. This thoughtfully designed residence offers low-maintenance living in a quiet, welcoming neighborhood with a wide range of sought-after amenities.
Enjoy access to a private clubhouse, outdoor pool, tennis courts, fitness room, playground, and even a designated trailer and RV storage lot — all just steps from your front door.
Inside, the home features an open and inviting floor plan filled with natural light. The spacious sunroom and an outdoor patio with power awnings for shade and comfort , creating the perfect year-round space for relaxing or entertaining. The attached 2-car garage is equipped with an electric opener and a convenient lift for easy access to interior if steps are an issue, combining functionality with accessibility.
Multiple exit points and a seamless, single-level layout enhance safety and mobility throughout the home, making it ideal for anyone seeking one-story living with thoughtful design touches.
Don't miss the chance to own this exceptional property in a vibrant, amenity-rich community — where lifestyle and location meet.
Location
State DE
County Sussex
Area Indian River Hundred (31008)
Zoning AR-1
Rooms
Main Level Bedrooms 3
Interior
Hot Water Electric
Heating Forced Air
Cooling Central A/C
Fireplace N
Heat Source Propane - Leased
Exterior
Parking Features Garage Door Opener
Garage Spaces 2.0
Water Access N
Accessibility 2+ Access Exits
Attached Garage 2
Total Parking Spaces 2
Garage Y
Building
Story 1
Foundation Crawl Space
Sewer Public Sewer
Water Public
Architectural Style Contemporary
Level or Stories 1
Additional Building Above Grade, Below Grade
New Construction N
Schools
School District Cape Henlopen
Others
Senior Community No
Tax ID 234-06.00-249.00
Ownership Fee Simple
SqFt Source Assessor
Acceptable Financing FHA, Cash, Conventional, VA
Listing Terms FHA, Cash, Conventional, VA
Financing FHA,Cash,Conventional,VA
Special Listing Condition Standard


